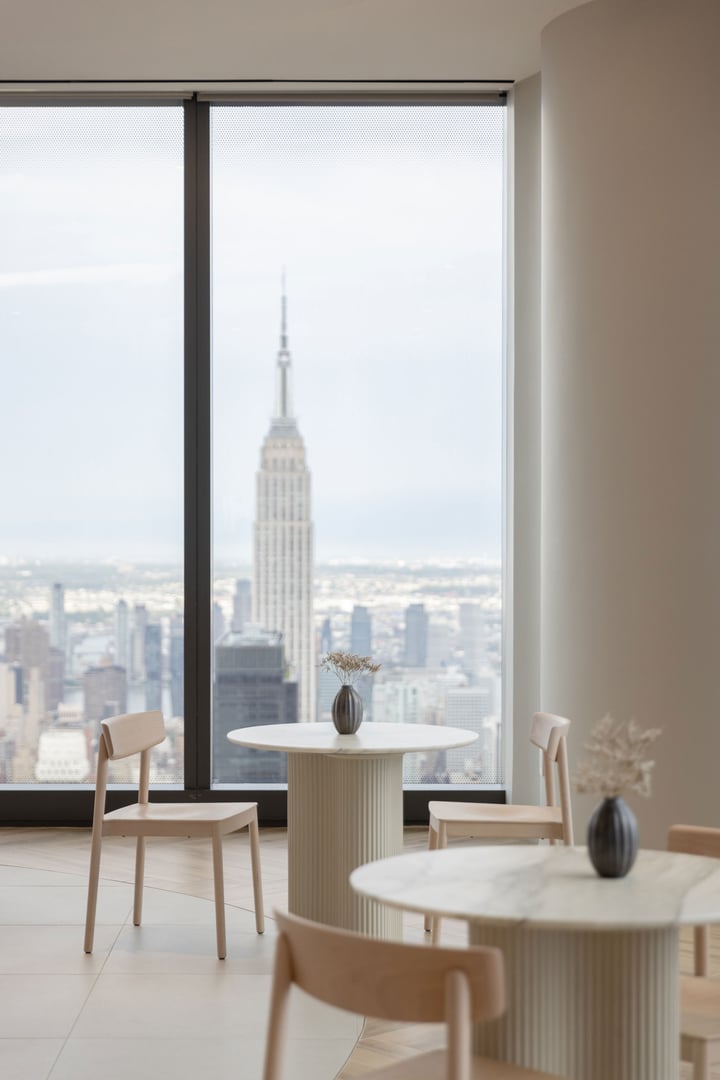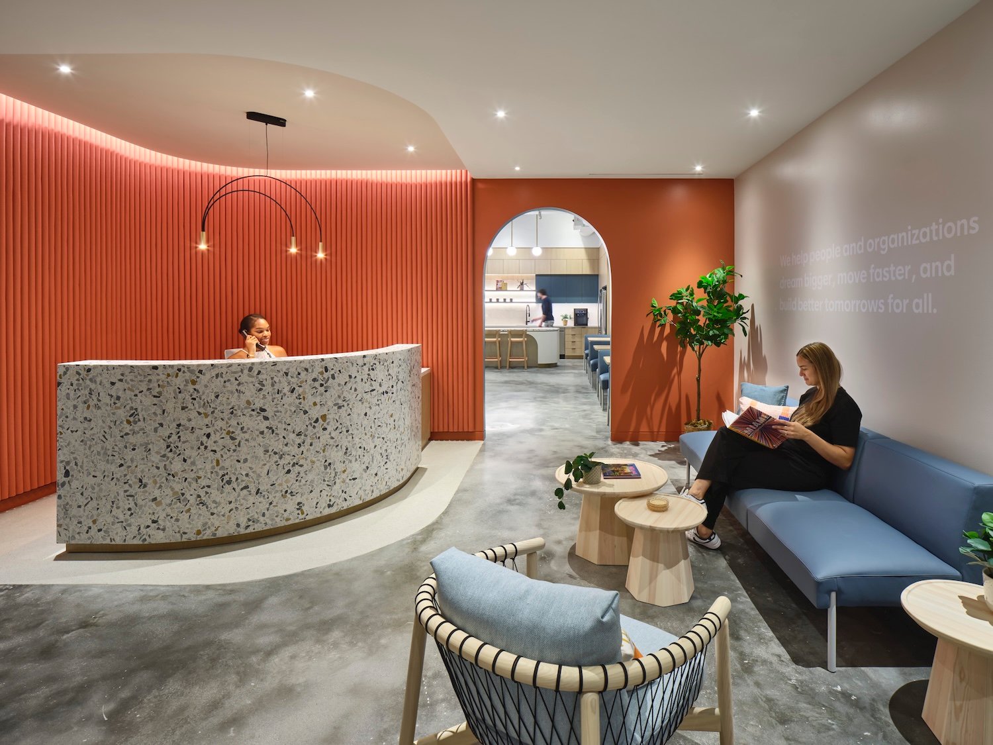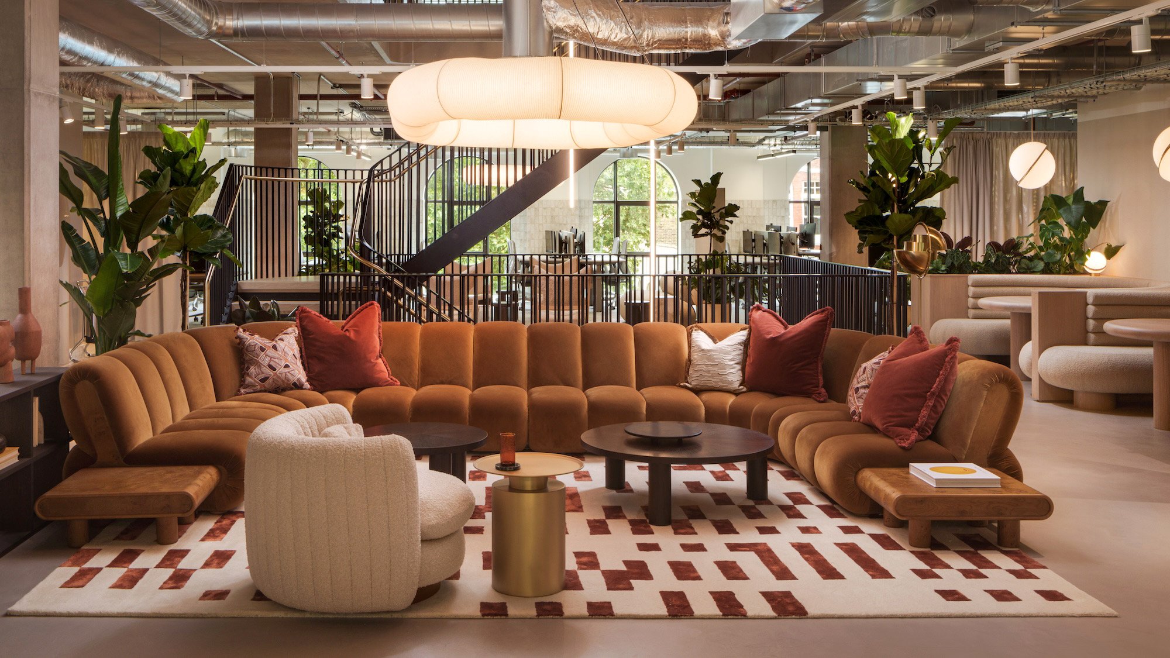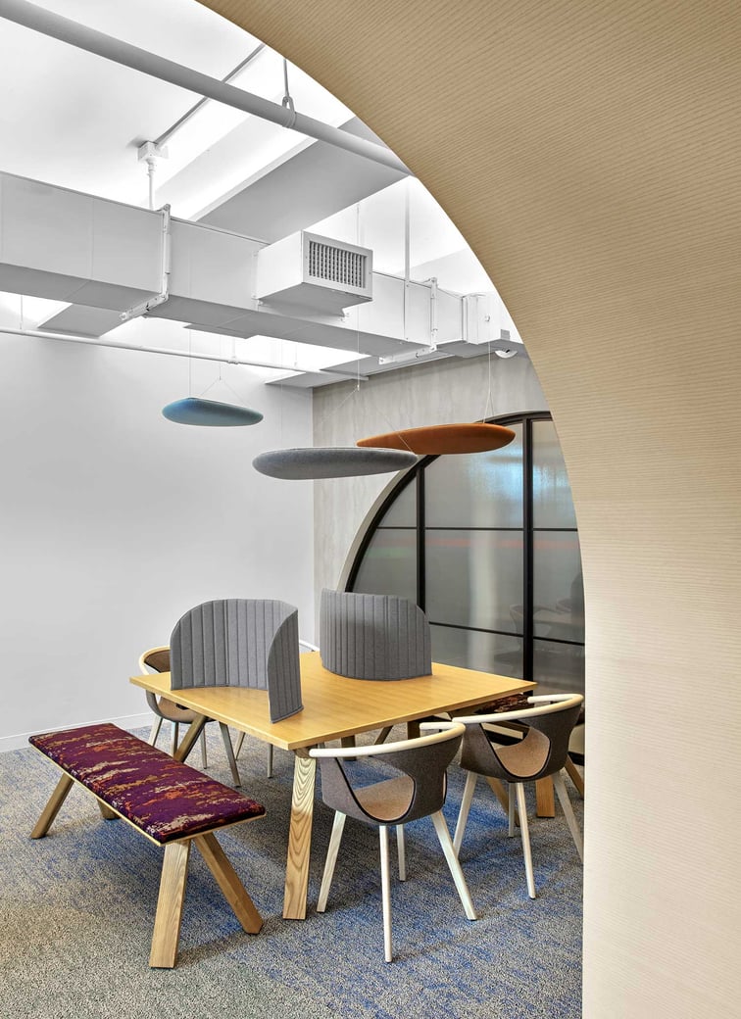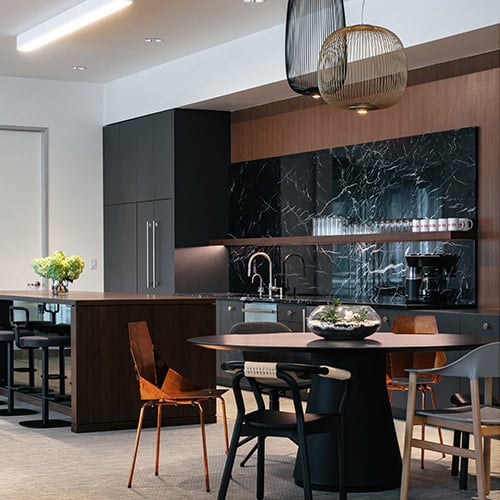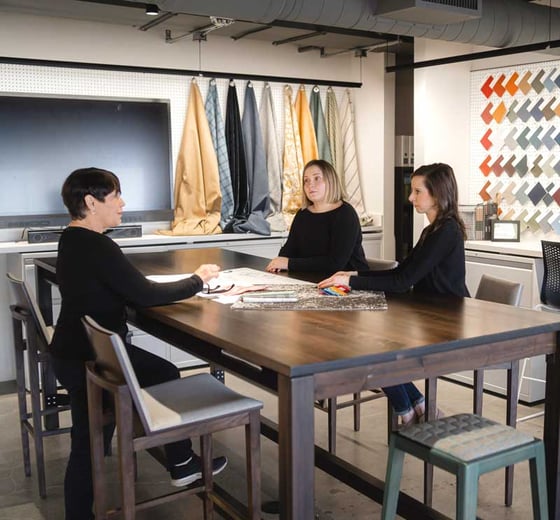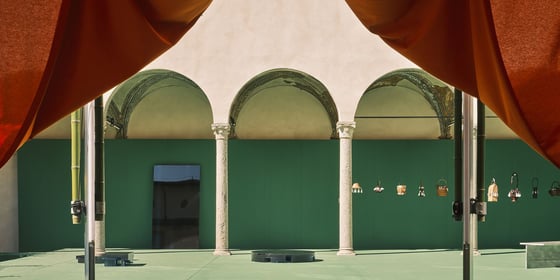Creating a workplace where people thrive isn’t easy. You’re juggling change, pressure, and resources.
That’s where we come in. Insidesource thrives in the messy middle—connecting dots, cutting through noise, and bringing bold ideas to life. As creative problem-solvers with an “achieve anything” mindset, we help your culture show up in the real world.

