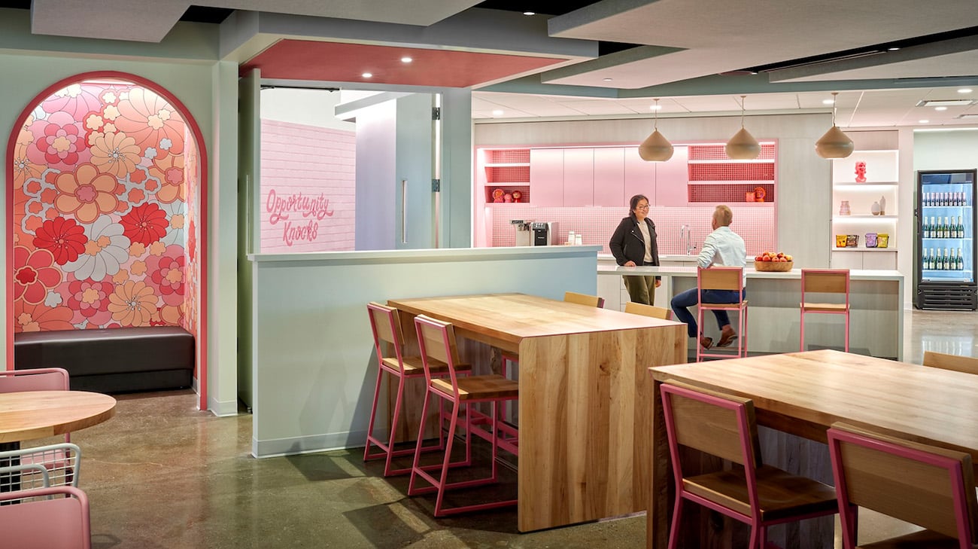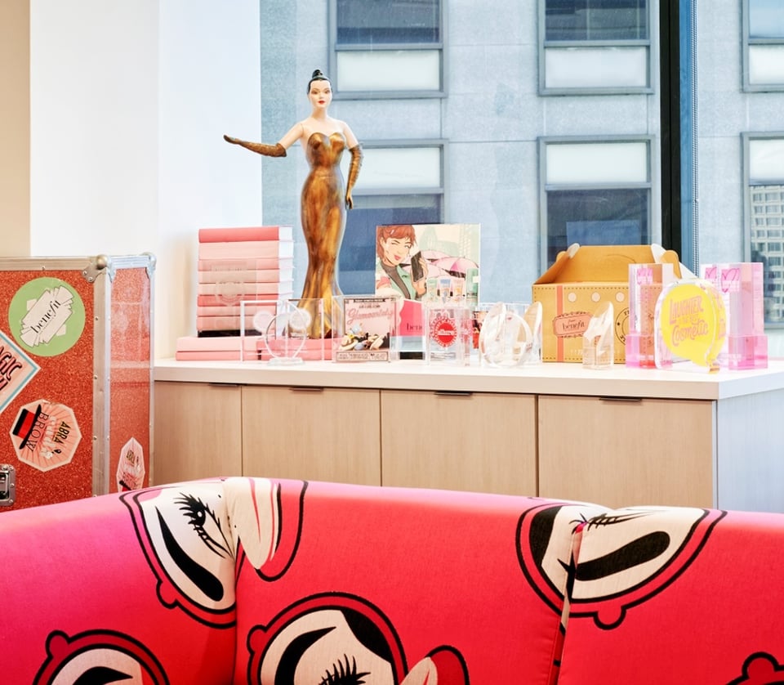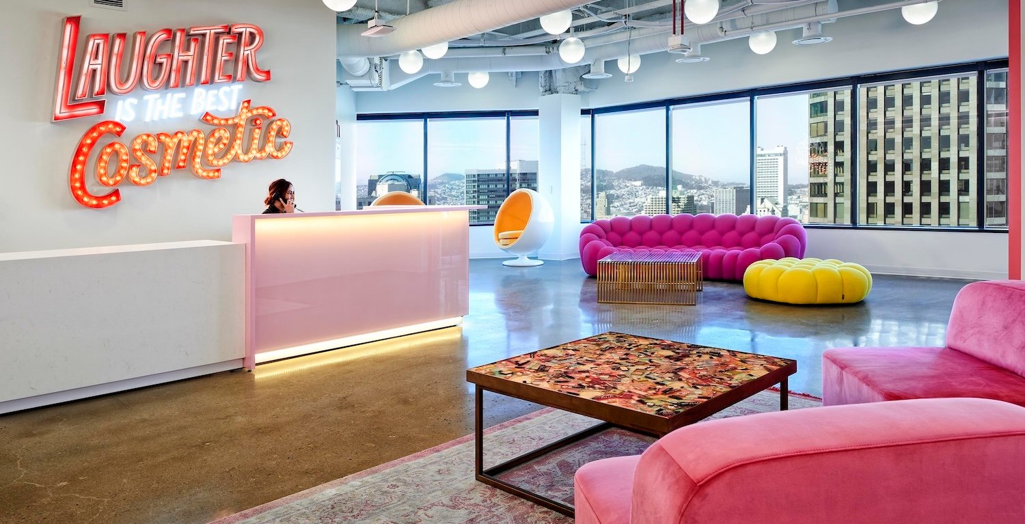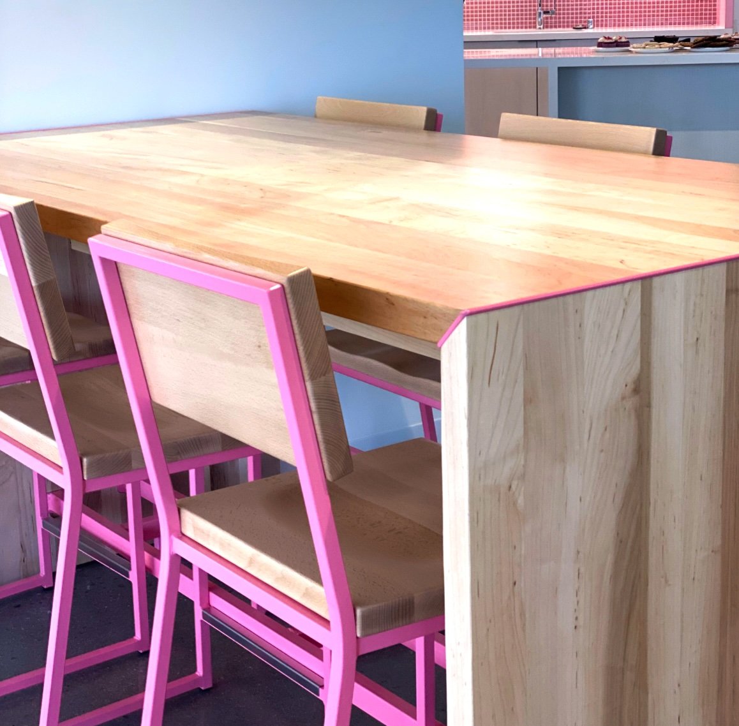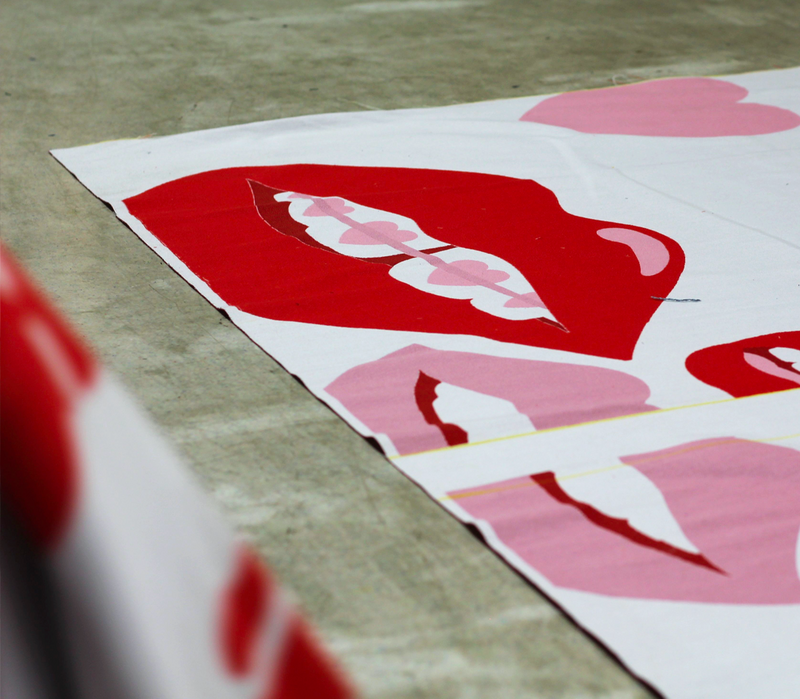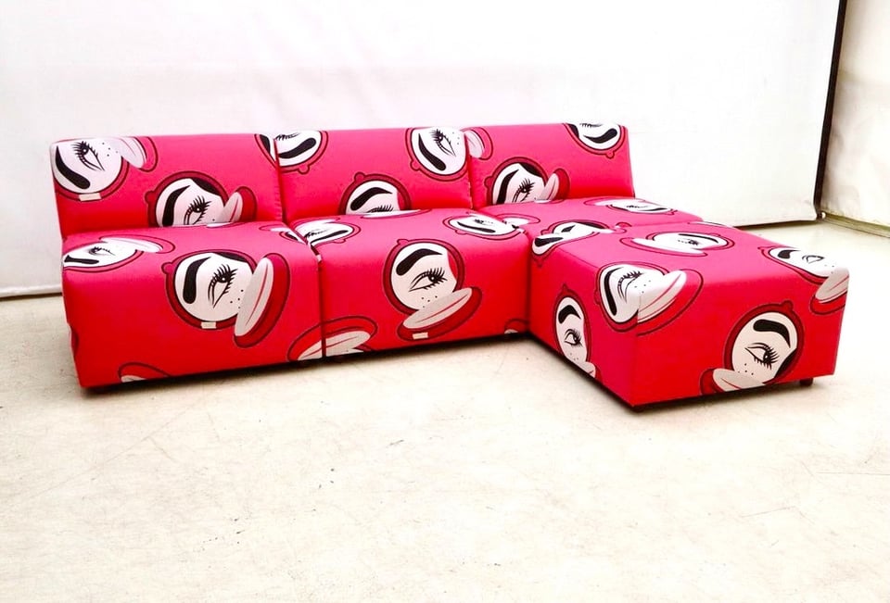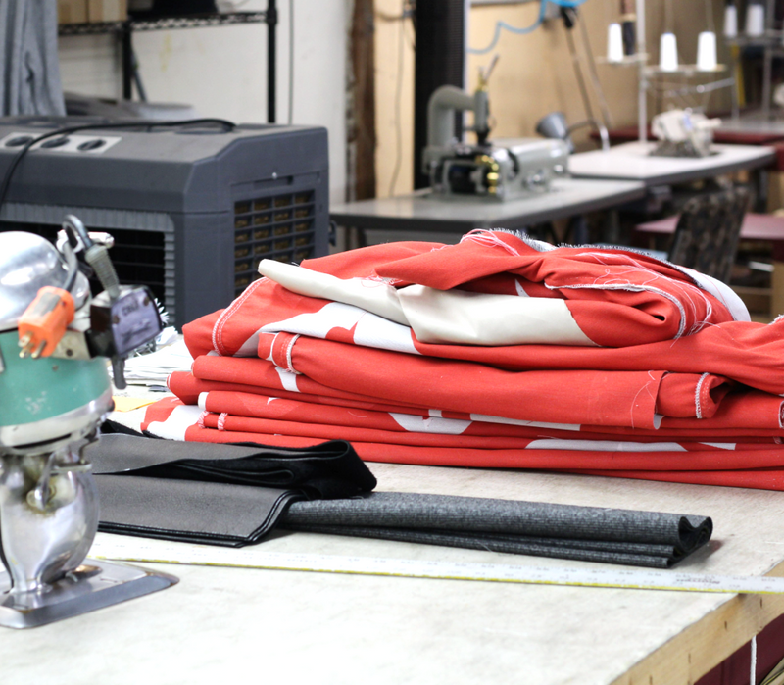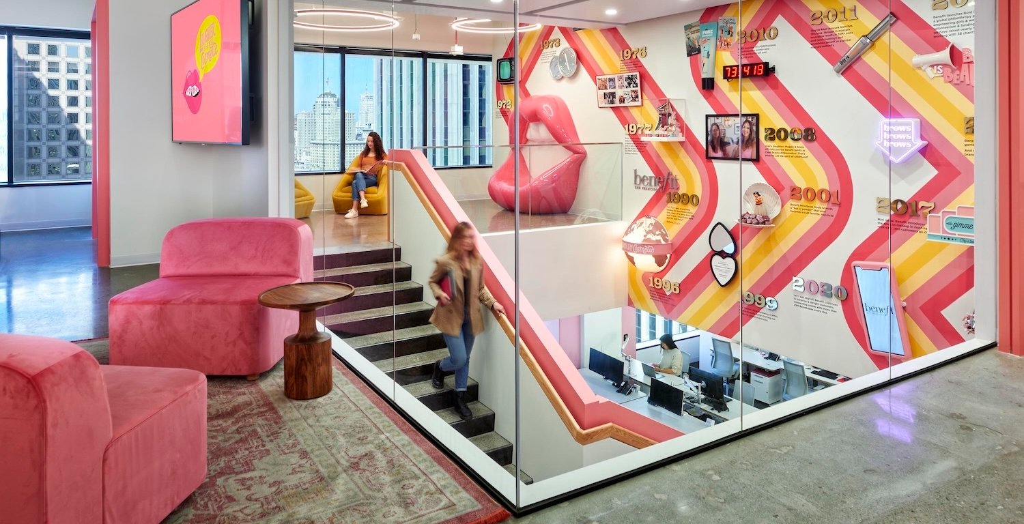Brand DNA in Every Detail
Chic and playful furniture choices, from vintage-inspired space-age swivel chairs and a hot pink Roche Bobois sofa play off graphic 70’s inspired wall art and a saturated, candy-coated color scheme.
Pantone pinks and yellows almost identical to Benefit’s brand colors can be seen in textiles, paint finishes, and powder coats. Even the metal trim that lines the ends of communal wood café tables by Grand Rapids Chair Co. have a polished pop of perfect pink.

