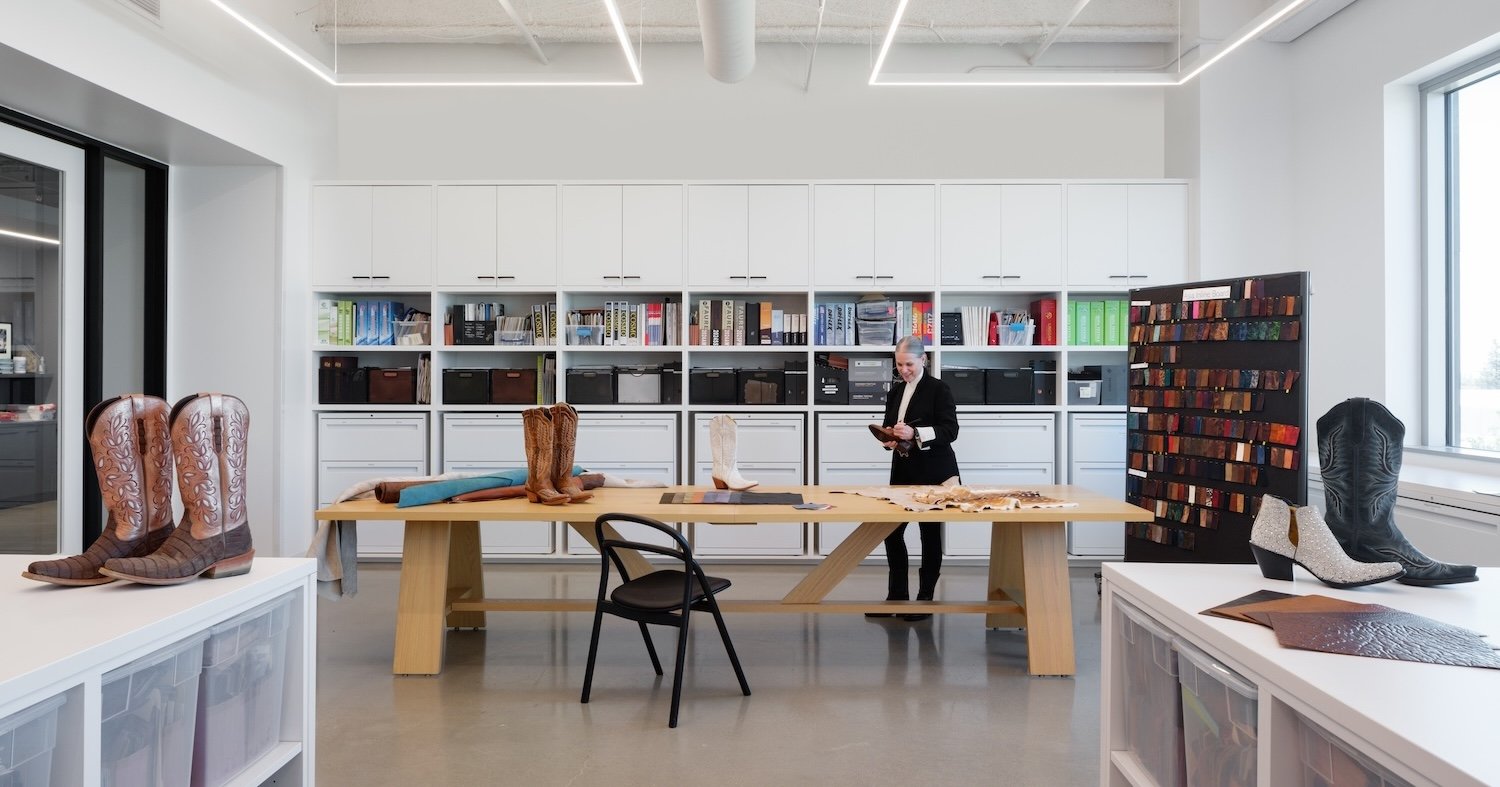
Ariat
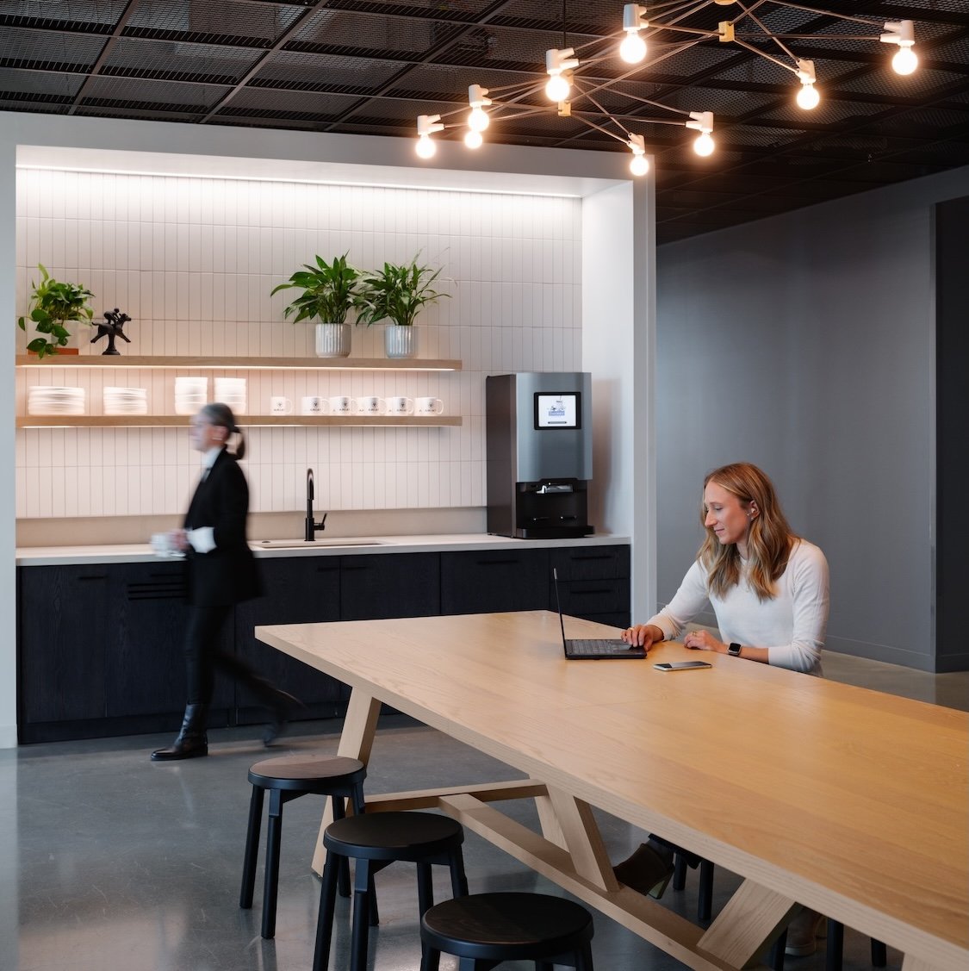
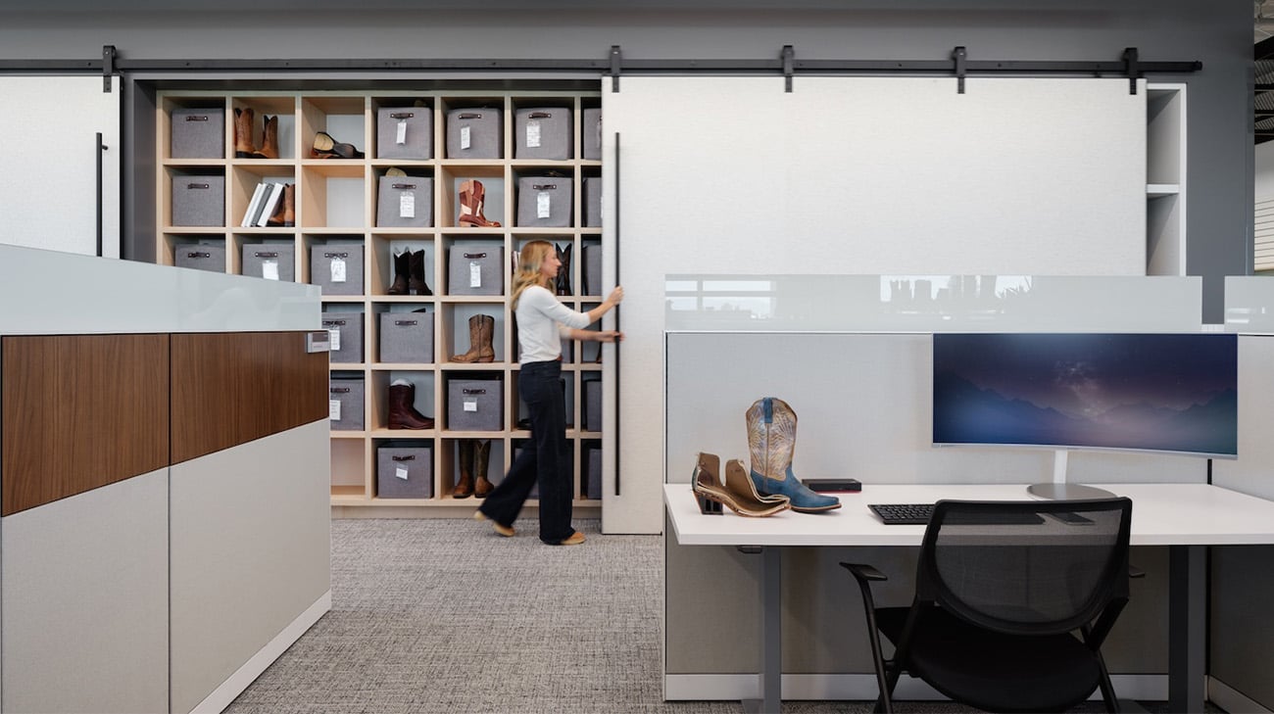
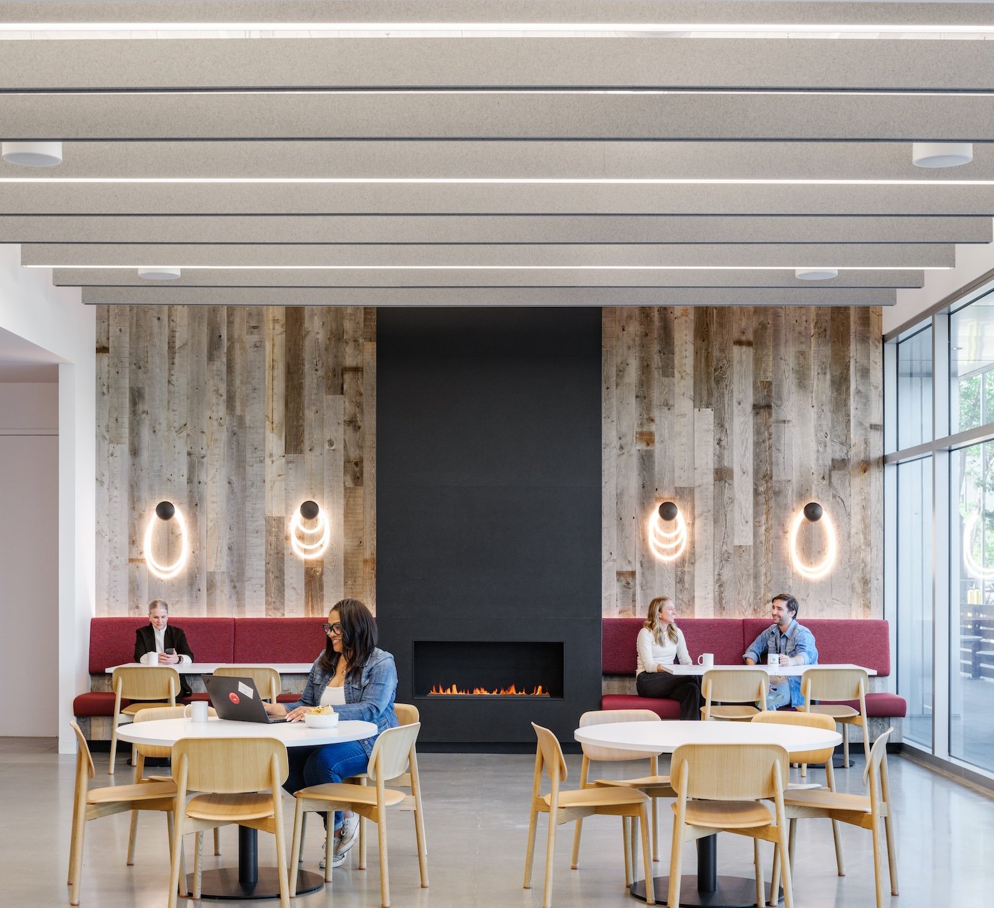
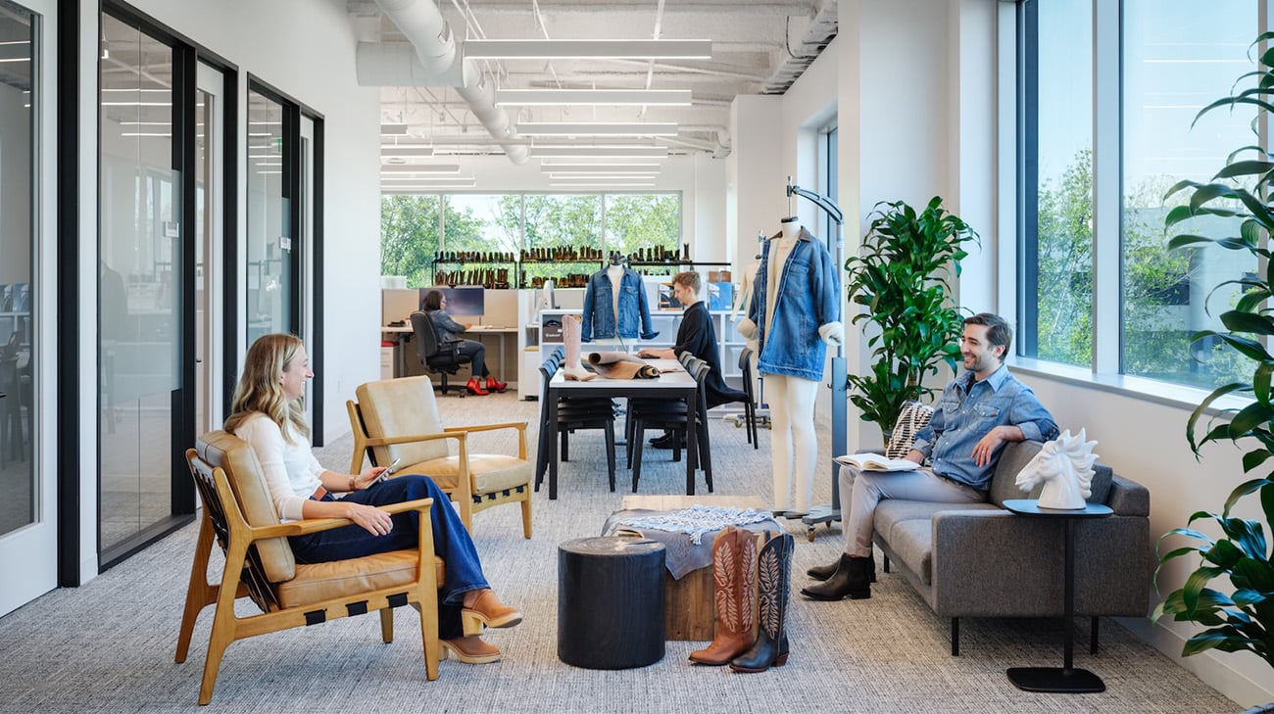
Overview
Our work on Ariat's new San Leandro office embraced their ethos of creating world-class outdoor products at the crossroads of innovation, performance, and craftsmanship. The result: an attractive space that was functional for the needs of an office, as well as for footwear and apparel design.
We created tailored spaces that work as hard as their boots: a finish & fitting room for perfecting every stitch, a vision & design room for dreaming up the next game-changer, and custom storage that keeps design materials organized.
Project Details
Locations
San Leandro, CA
Size
80,000 SF
Environments
Lobby, worksettings, collaboration and lounge areas, boot runway room, finish & fitting room, vision & design room, café
Design Partner
Gensler
Project Photos
Jason O'Rear
