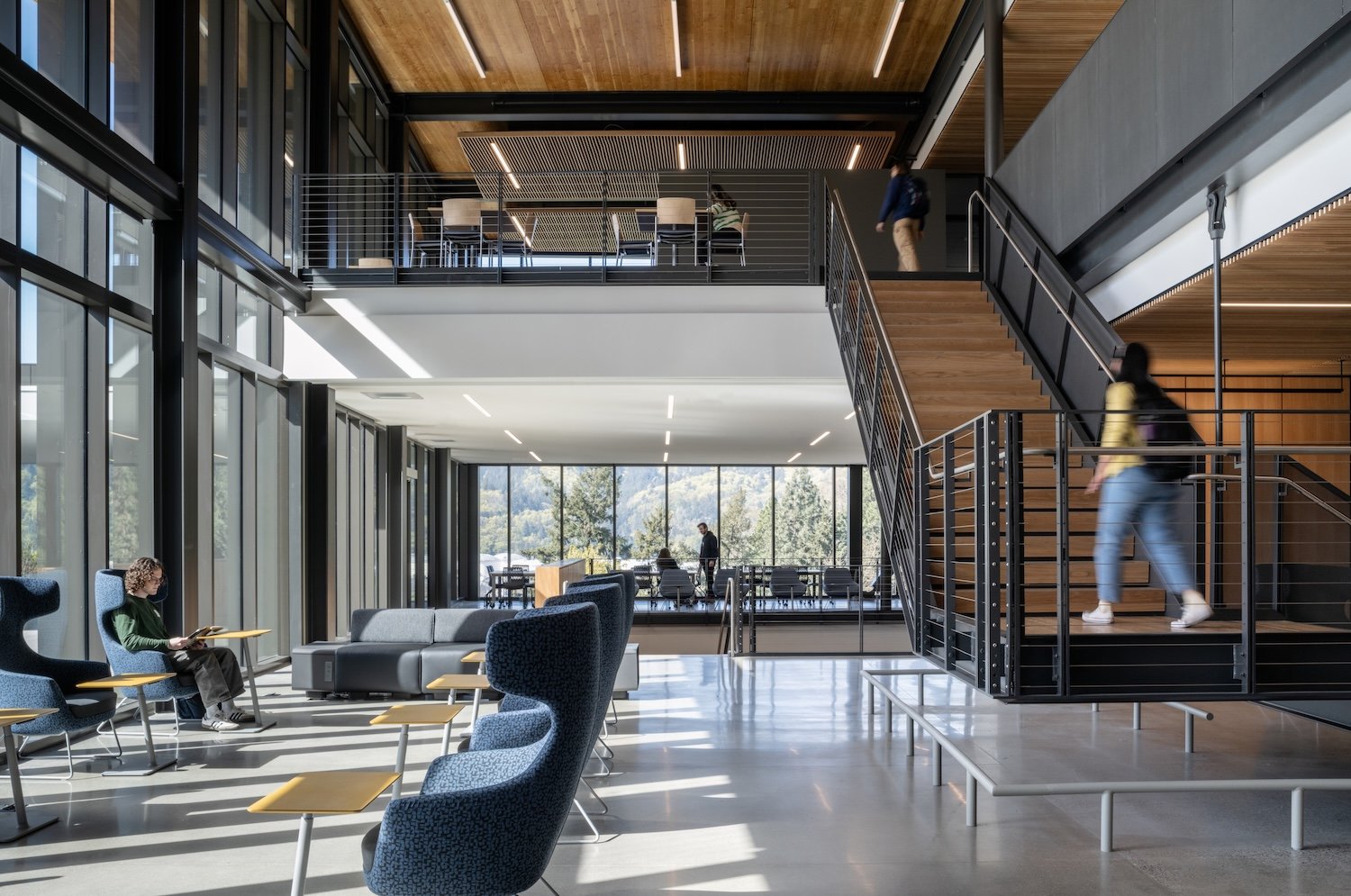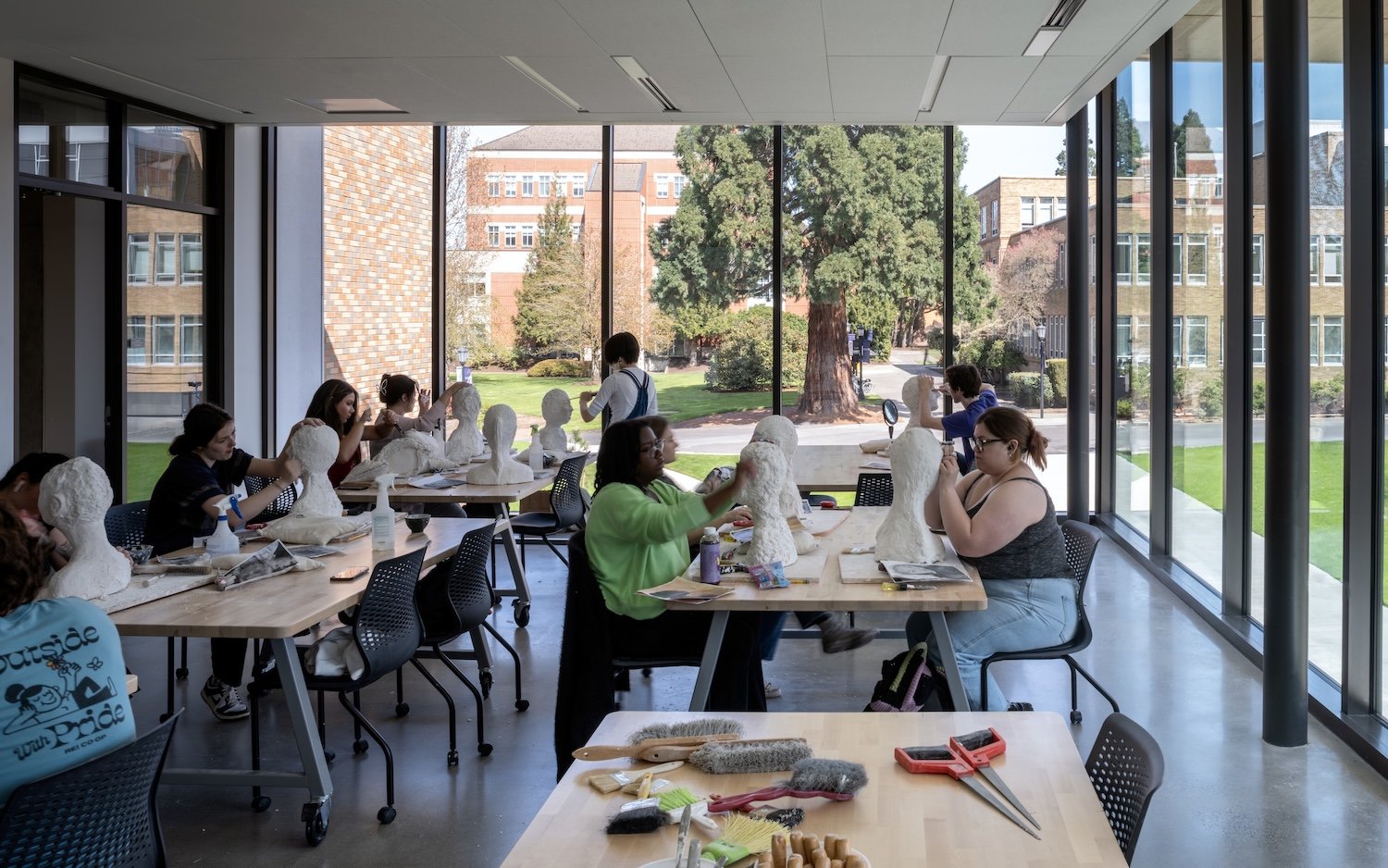Creating a home for tomorrow’s innovators is no small task. For UP’s new Shiley-Marcos Center for Design and Innovation we delivered a cross-disciplinary hub housing design and fabrication spaces, a digital media studio and combustion lab, and collaboration spaces.
Designed to amplify UP’s hands-on learning approach, the adaptive reuse design sparks creativity, cross-department collaboration, and experimentation. It’s more than a facility – it’s a catalyst for the next generation of problem-solvers, designers, and makers to shape the future.


