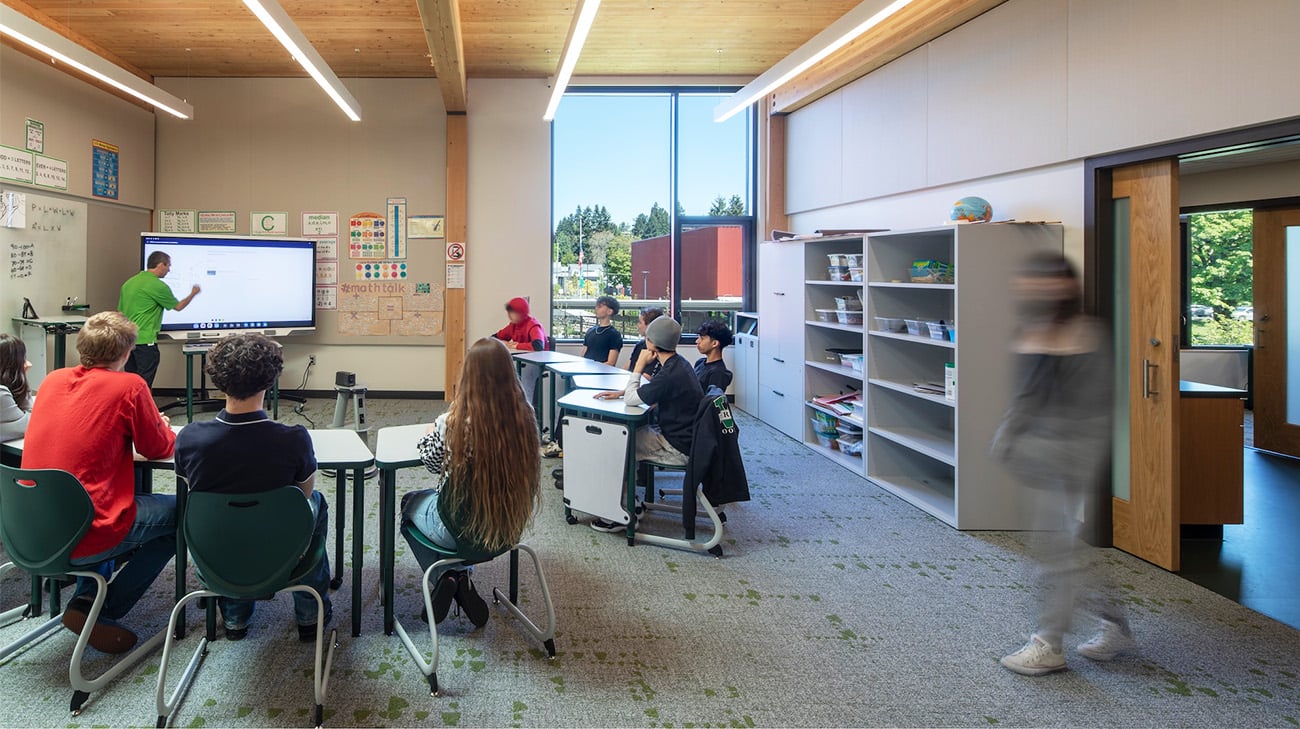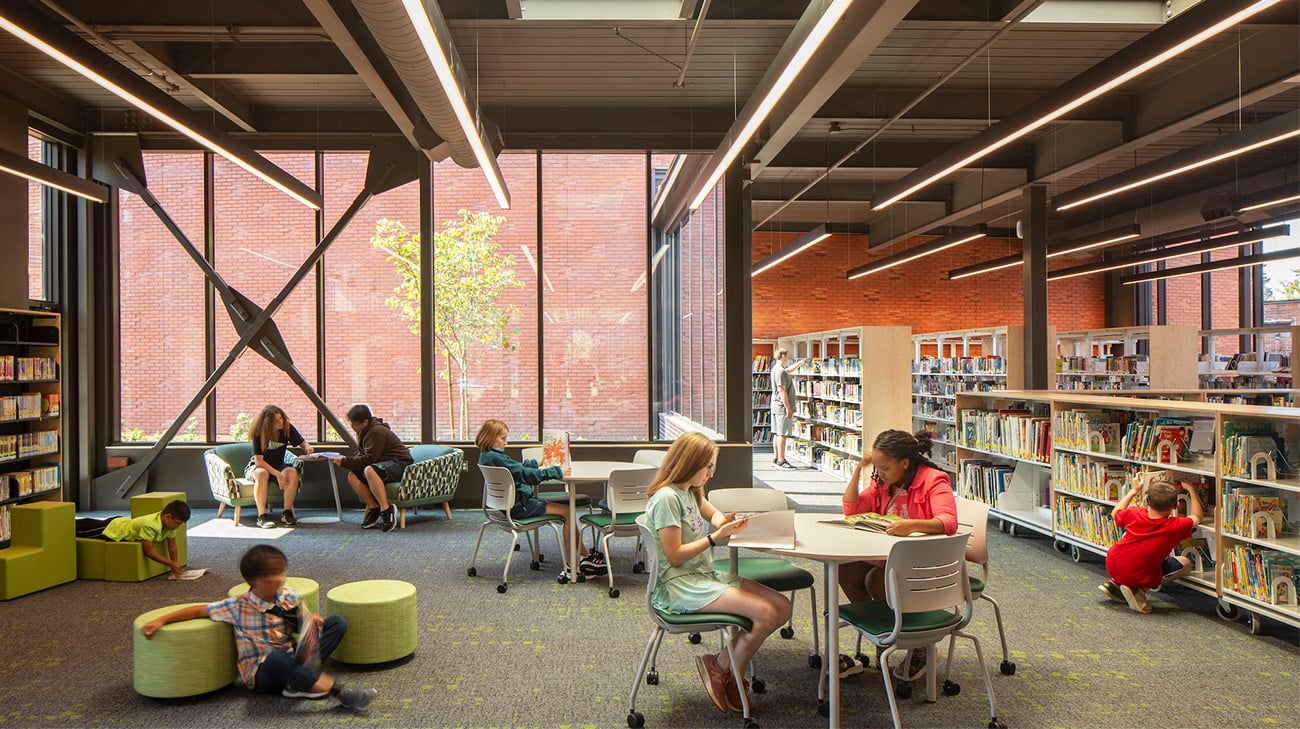
Washington School for the Deaf



Overview
Washington School for the Deaf's groundbreaking facility serves as the nation's premier model for accessible, culturally responsive educational design. Our approach: support the mission of this innovative campus by centering Deaf culture.
Student and staff-led workshops helped shape every detail – from U-shaped configurations with 180-degree sightlines to optimize sign language instruction, to low-glare surfaces and acoustic flooring to reduce sensory strain. The result: inclusive spaces that amplify student potential, plus a welcoming environment for the entire community.
Project Details
Location
Vancouver, WA
Size
50,500 SF
Environments
Classrooms, gymnasium, workout room & PE facilities, common areas, library & media center, conference rooms, classrooms, administrative offices
Design Partners
Mithun Architects
Project Photos
Lara Swimmer
Awards
2025 Architizer A+ Awards, Primary and High Schools, Finalist
2025 Design-Build Institute of America (DBIA), National Award of Merit, Educational Facilities
2025 WoodWorks Wood in Architecture Award
2025 DBIA Northwest Region, OR Project Excellence Awards, Award of Excellence, Educational Facilities
2025 Design-Build Institute of America (DBIA), National Award of Merit, Educational Facilities
2025 WoodWorks Wood in Architecture Award
2025 DBIA Northwest Region, OR Project Excellence Awards, Award of Excellence, Educational Facilities
