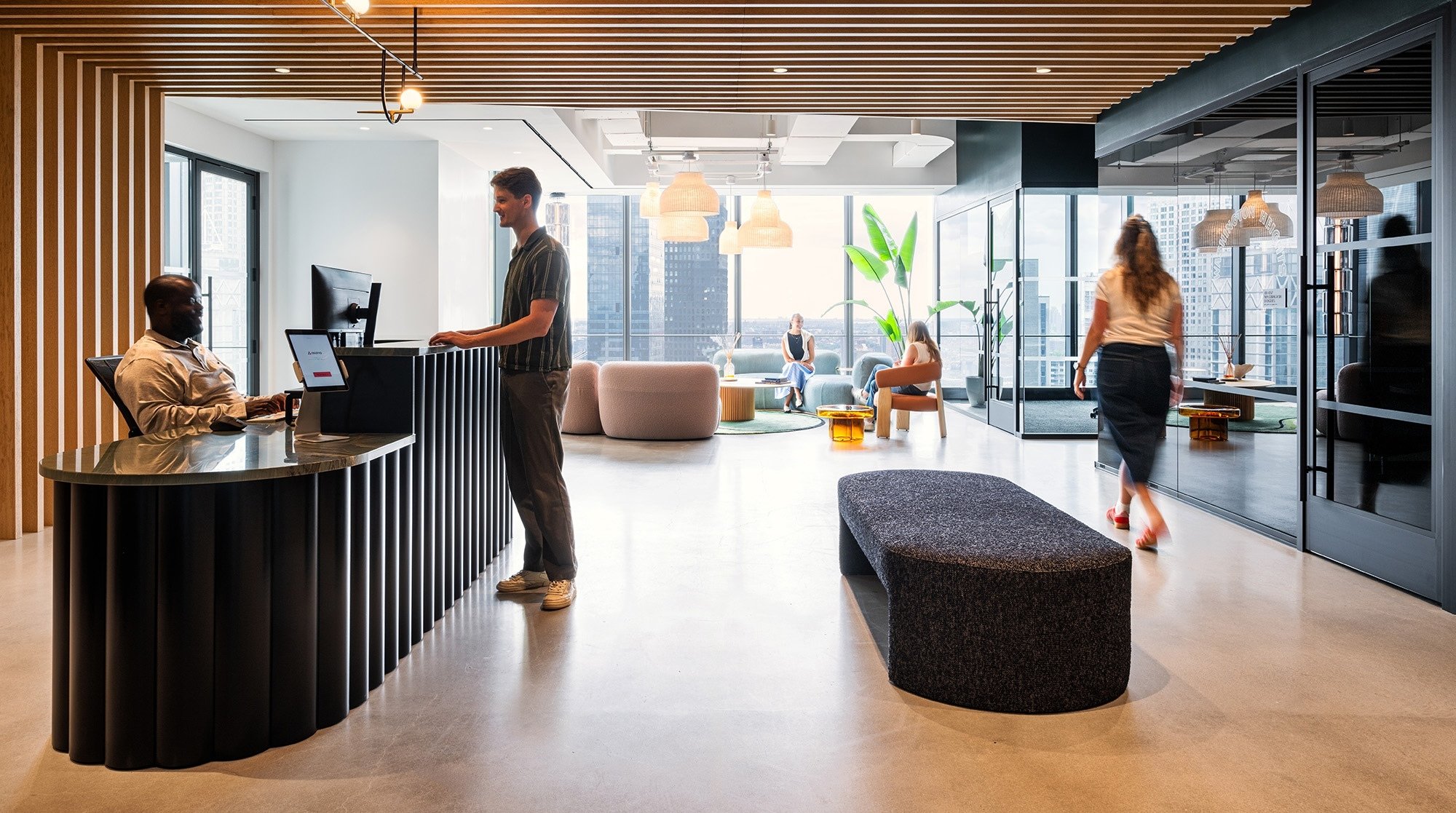
Asana
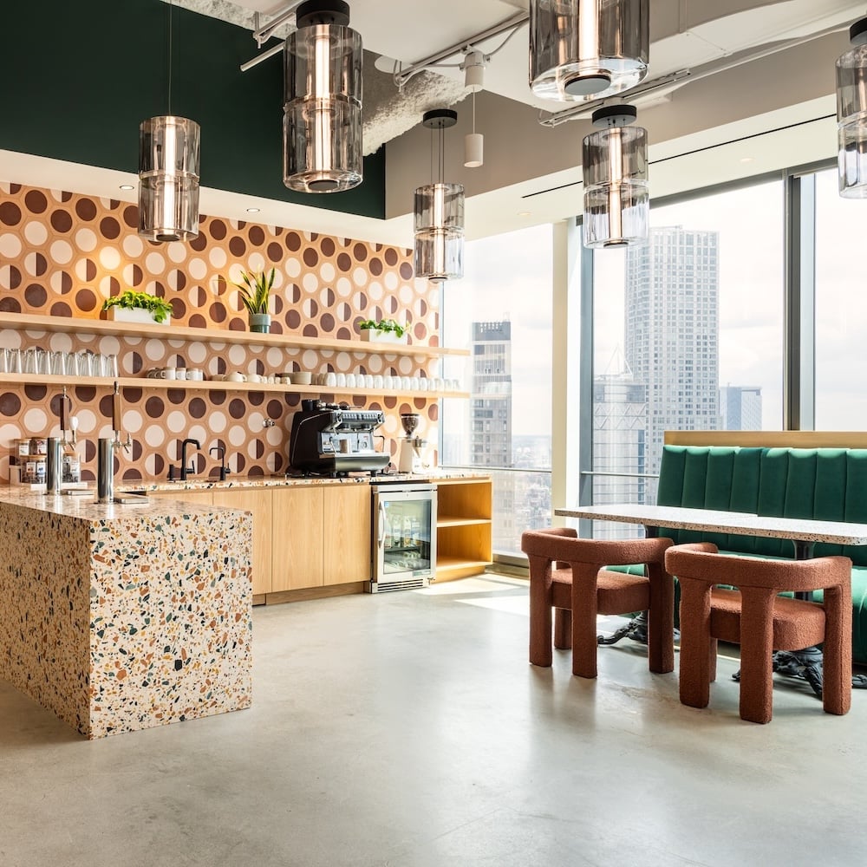
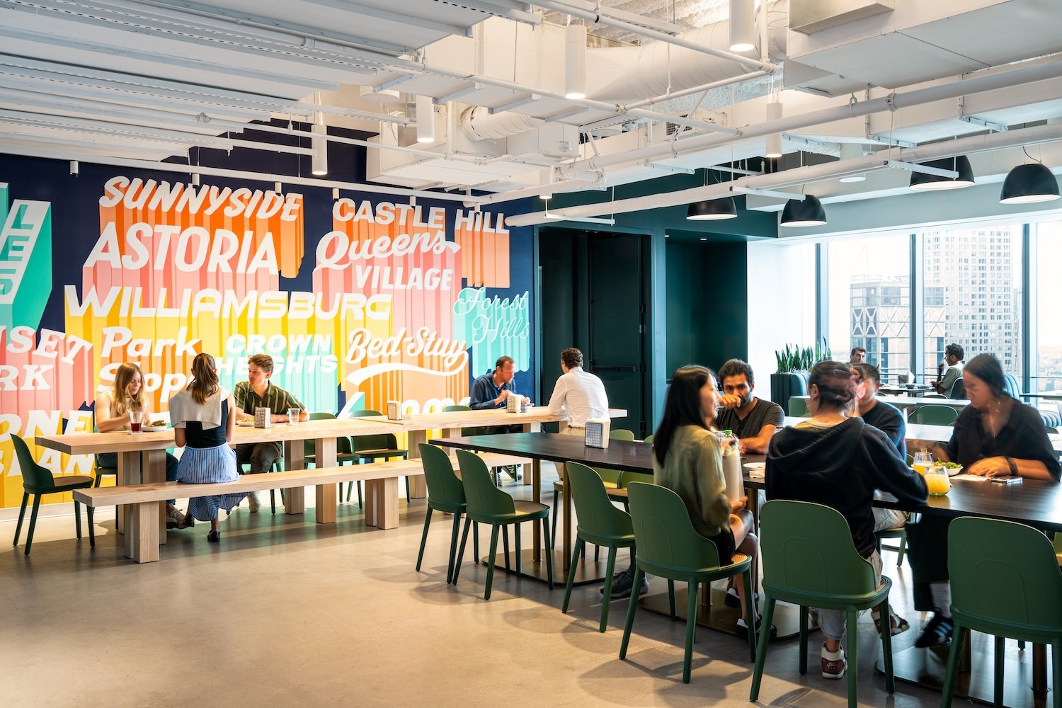
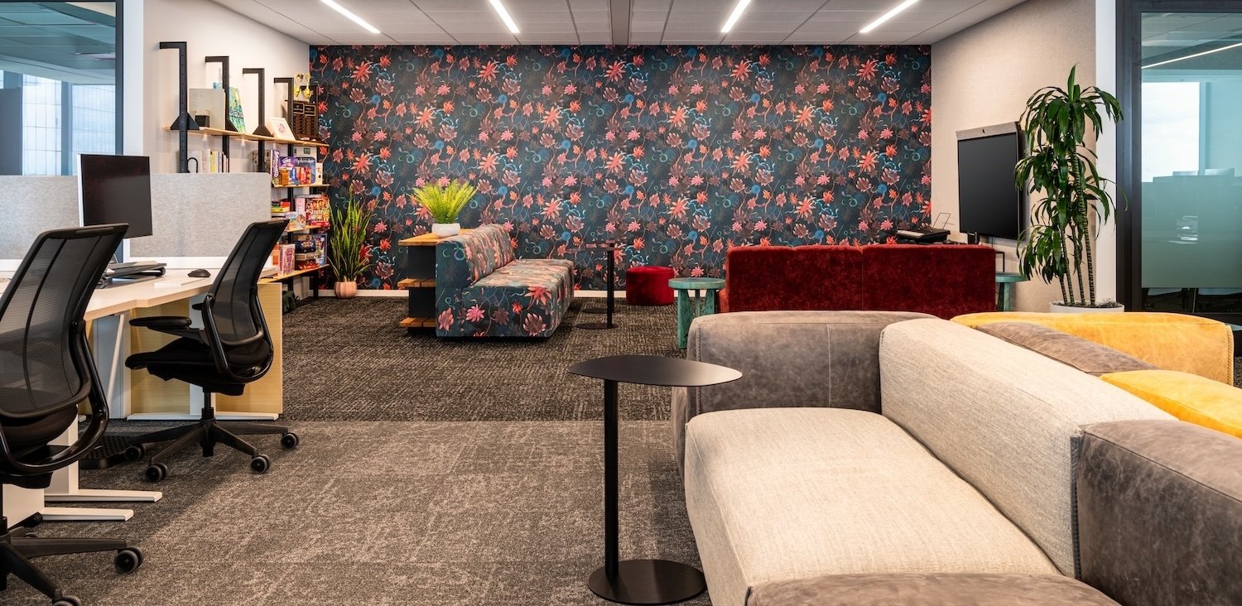
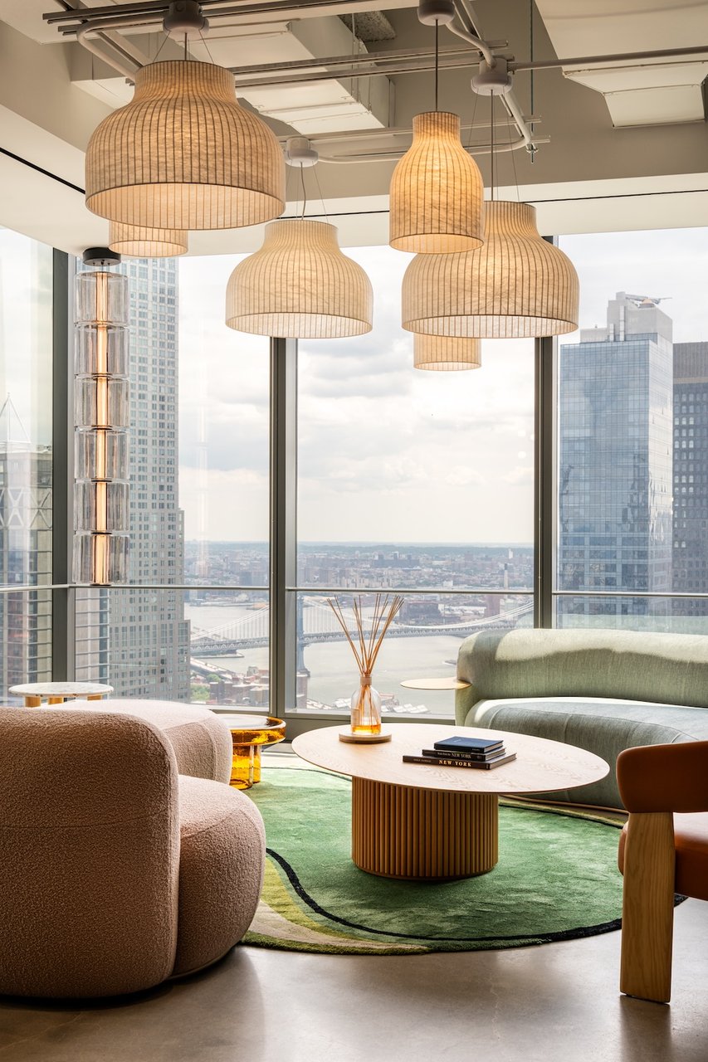
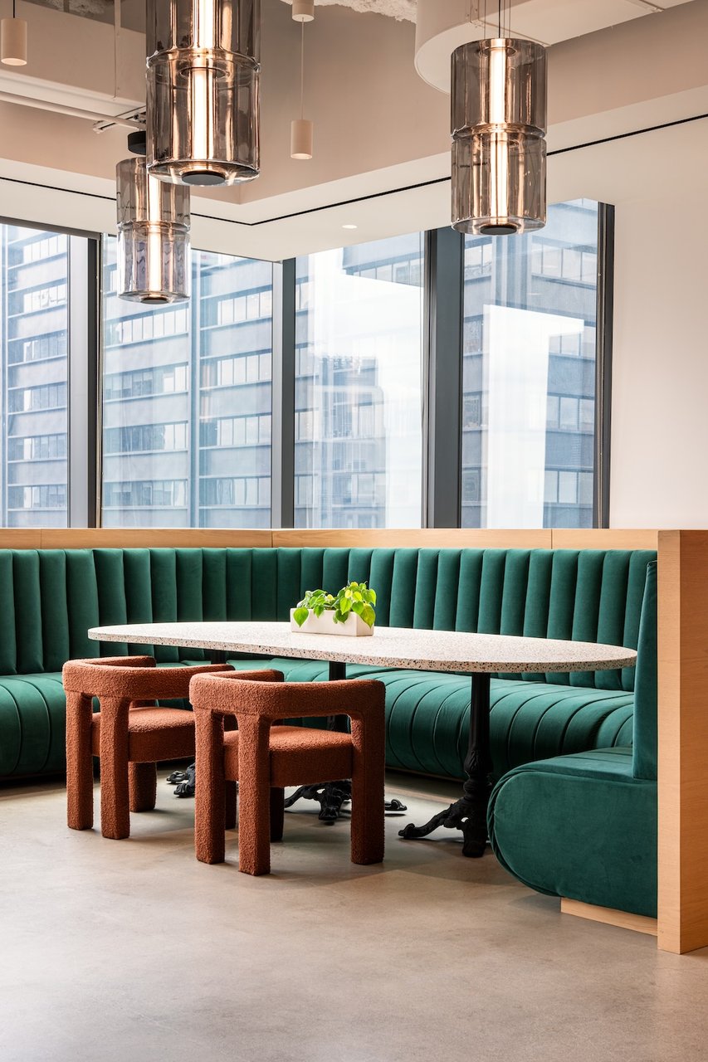
Overview
Asana is all about balancing workflow – we brought that same idea to their NY office, designing equal parts work and social settings. A big part of the client’s vision was to have an event-ready space that sparks connection. Work zones keep productivity flowing, while a hospitality-feel is infused throughout.
We pulled inspiration from hand painted signs and stylish murals, seen in a rich and unexpected blend of textures and colors. Our favorite challenge: a custom coffee nook banquette, built to fit in perfectly.
Project Details
Locations
New York, San Francisco
Size
36,000 SF
Environments
Lobby, worksettings, lounge and collaboration areas, café, all-hands, meeting rooms, coffee nook
Design Partner
Studios
Project Photos
Tom Minieri
