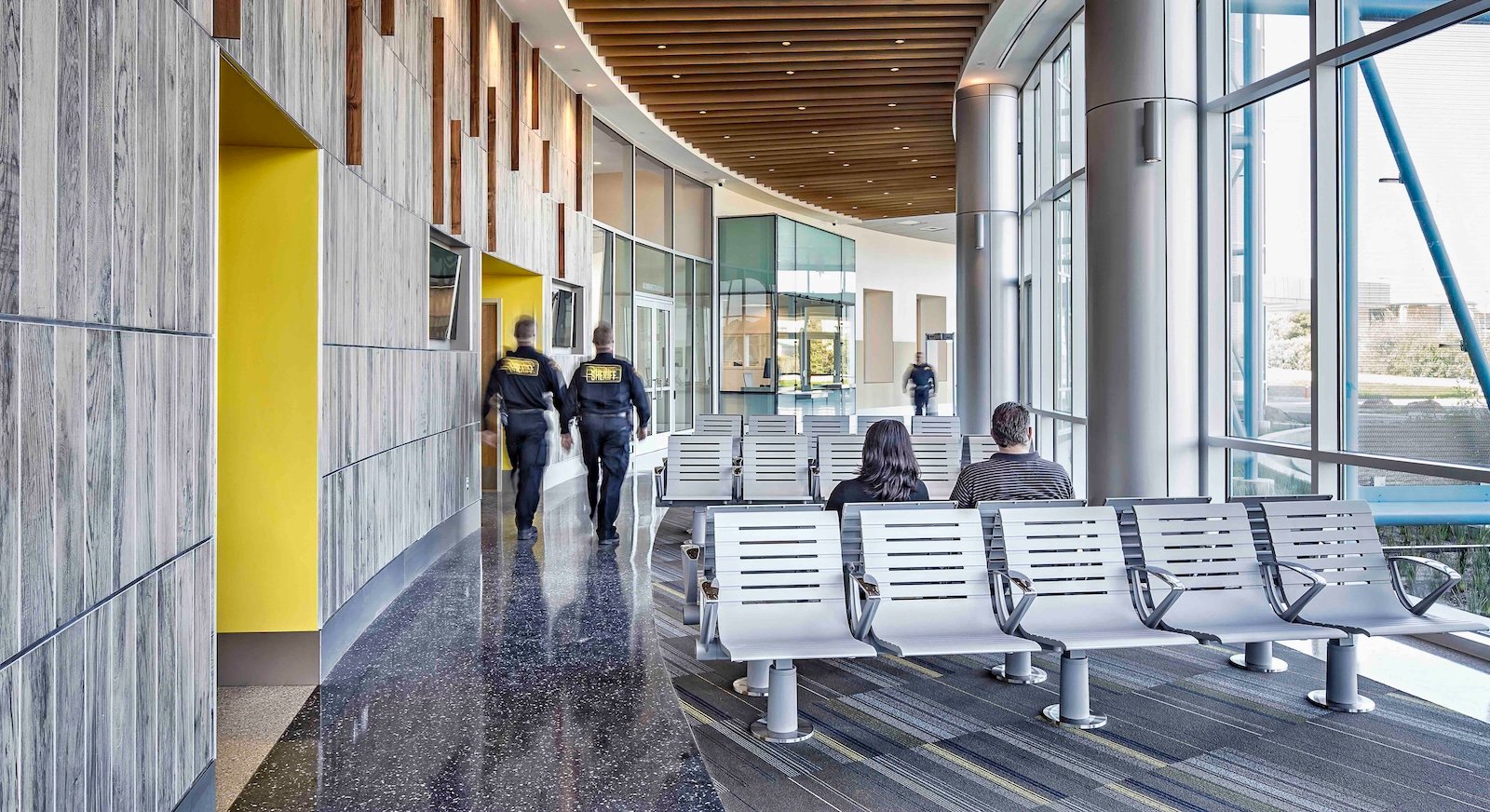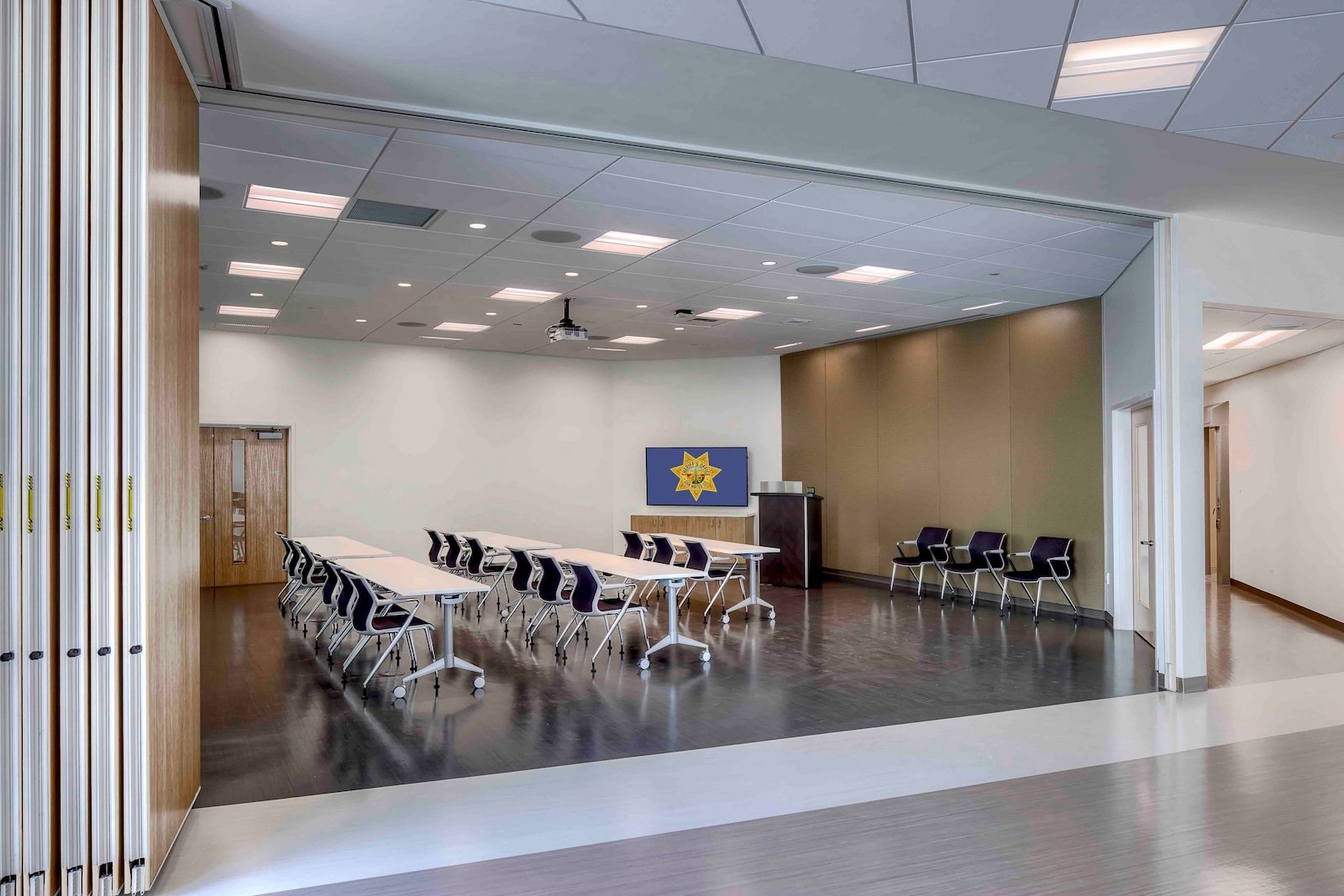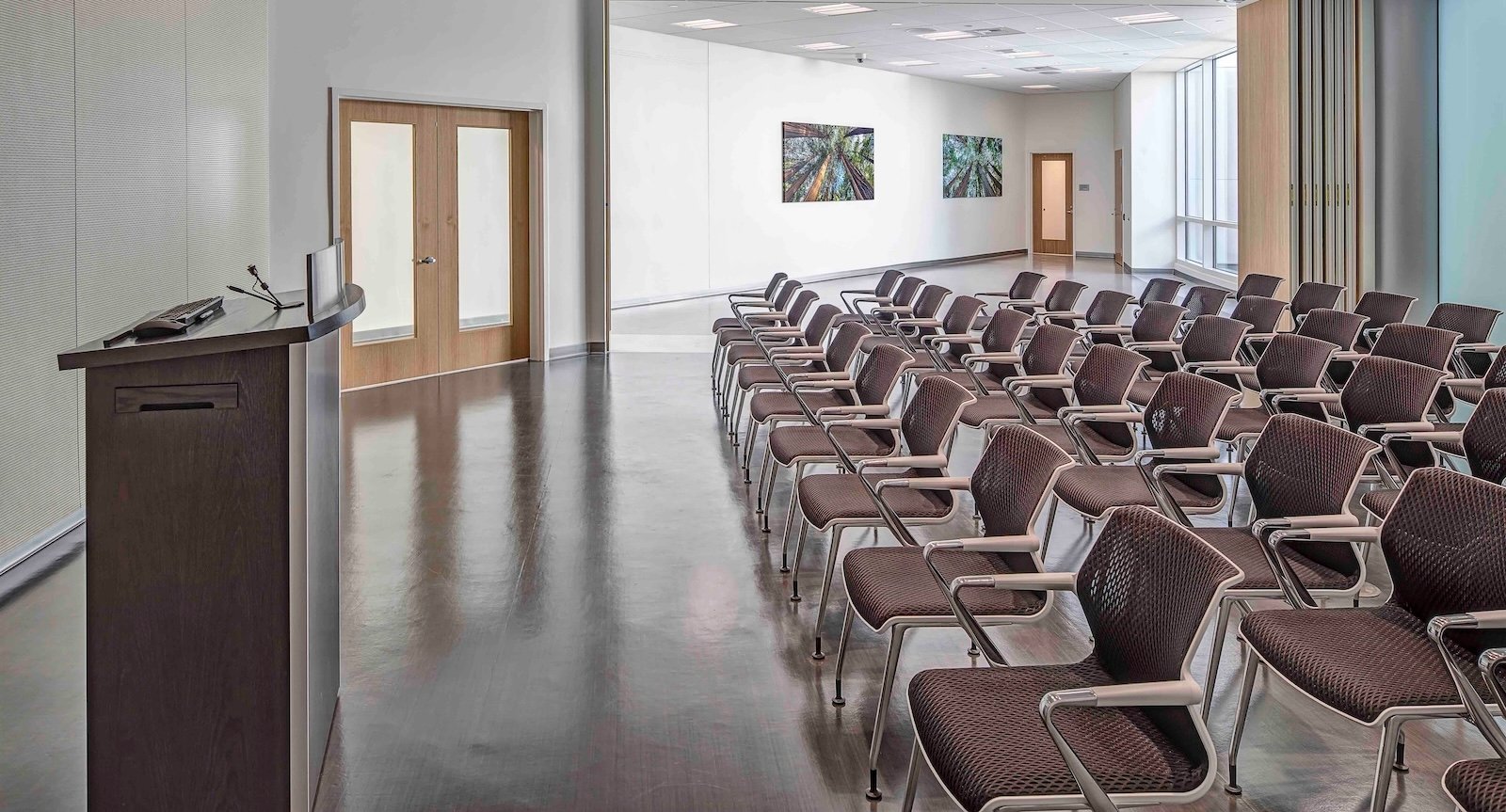
Maple Street Correctional Center

.jpg?length=2400&name=16%20(1).jpg)

Overview
This facility was designed with progress at its core – serving the public, staff, and inmates with the ultimate goal of reducing recidivism. Modern, user-friendly furnishings complement the building’s flowing architecture and ample natural light, while radiant heated floors provide comfort throughout.
A children’s waiting room adorned with an aquatic-themed mural adds a welcoming touch. This project represents a new era in correctional design, demonstrating that spaces defined by warmth and openness can foster genuine rehabilitation.
Project Details
Locations
Redwood City, CA
Size
260,000 SF
Environments
Worksettings, offices, debriefing rooms, kitchen, break rooms, outdoor areas
Design Partner
HOK
Certifications & Awards
LEED Gold, AIA Justice Facilities Review Award, 2017
Project Photos
John Swain
