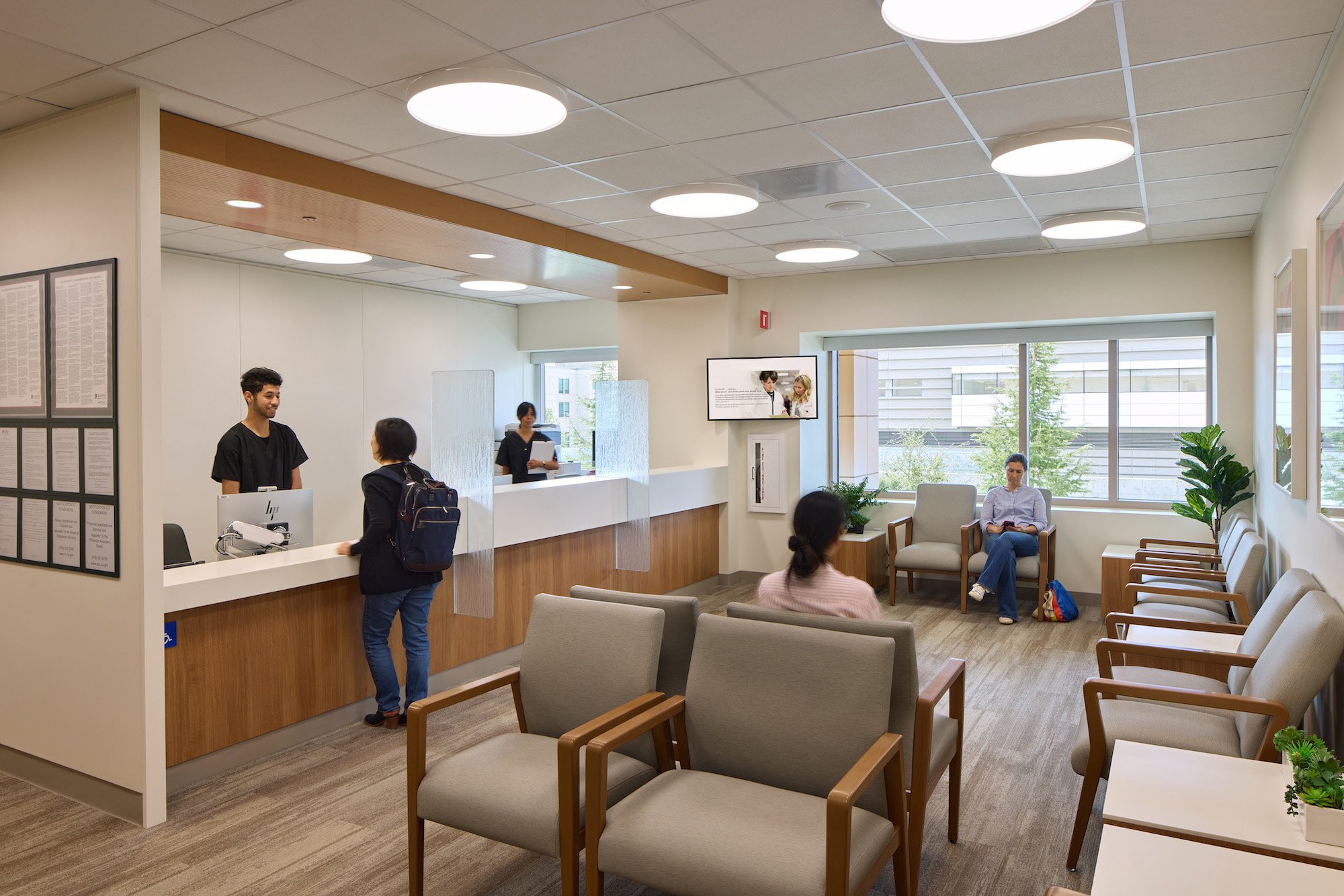
Bay Area University Medical Office
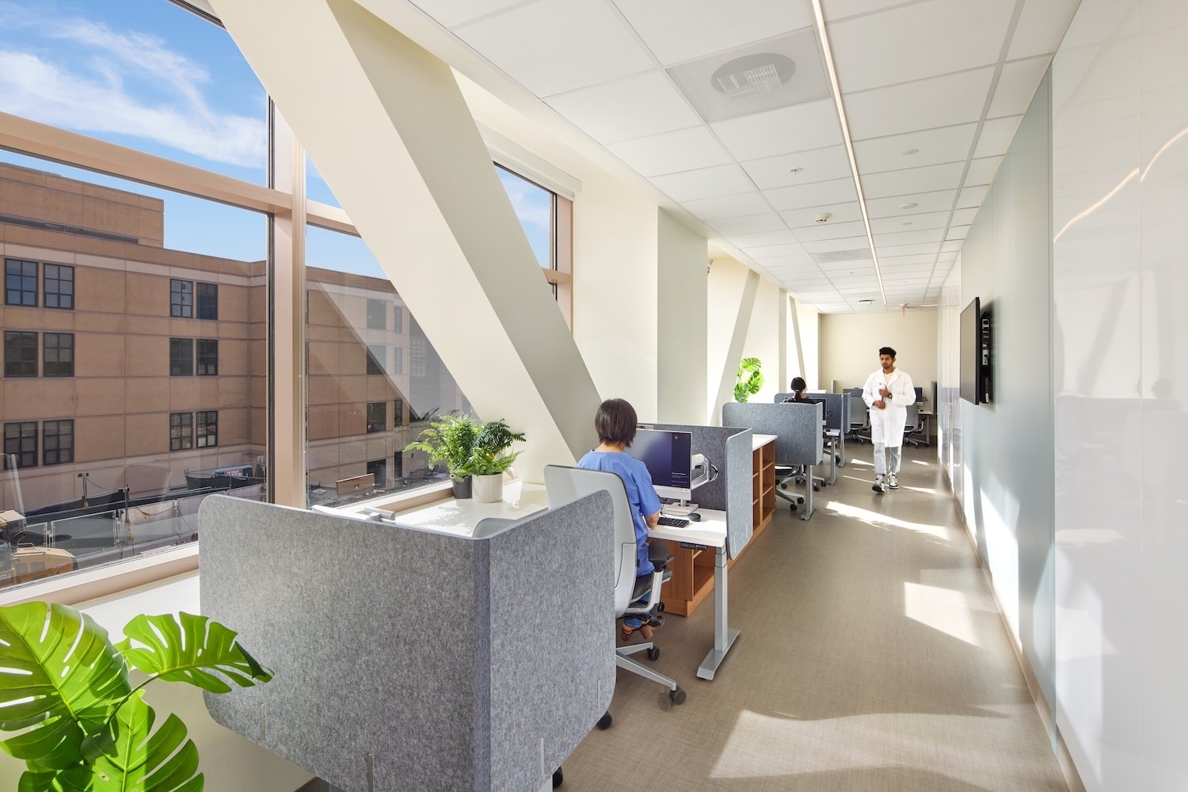
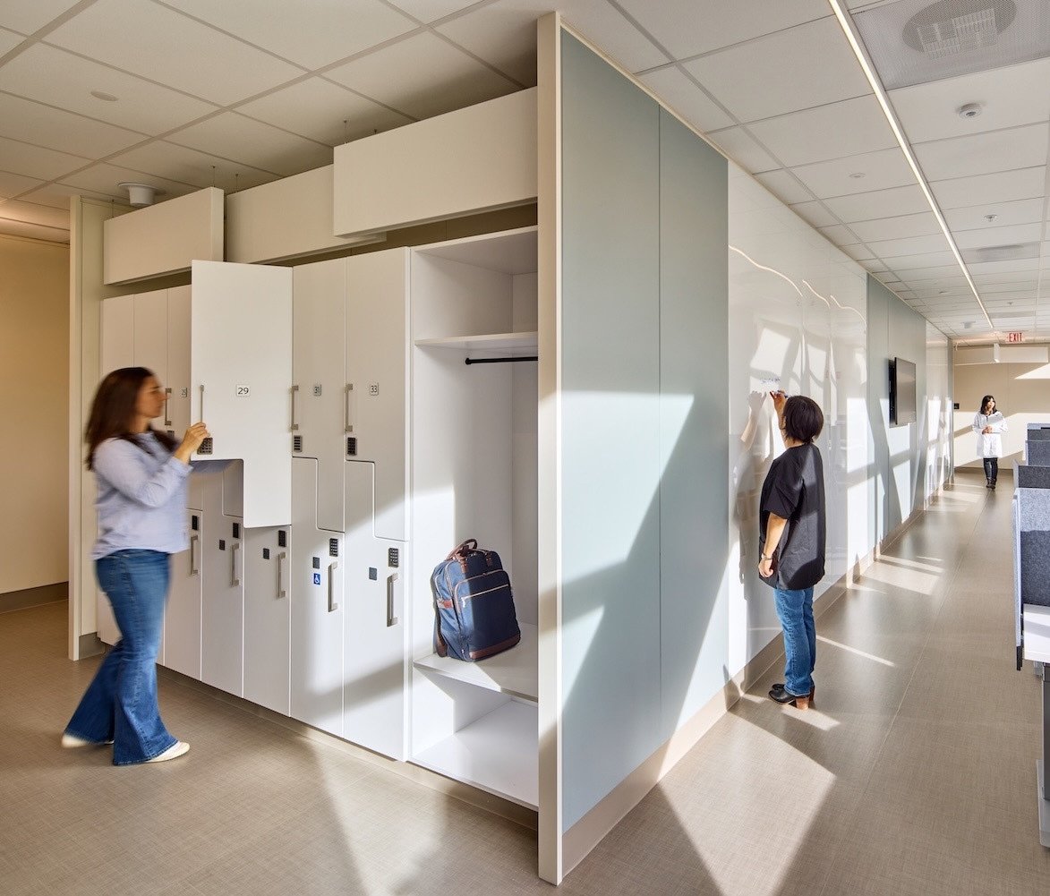
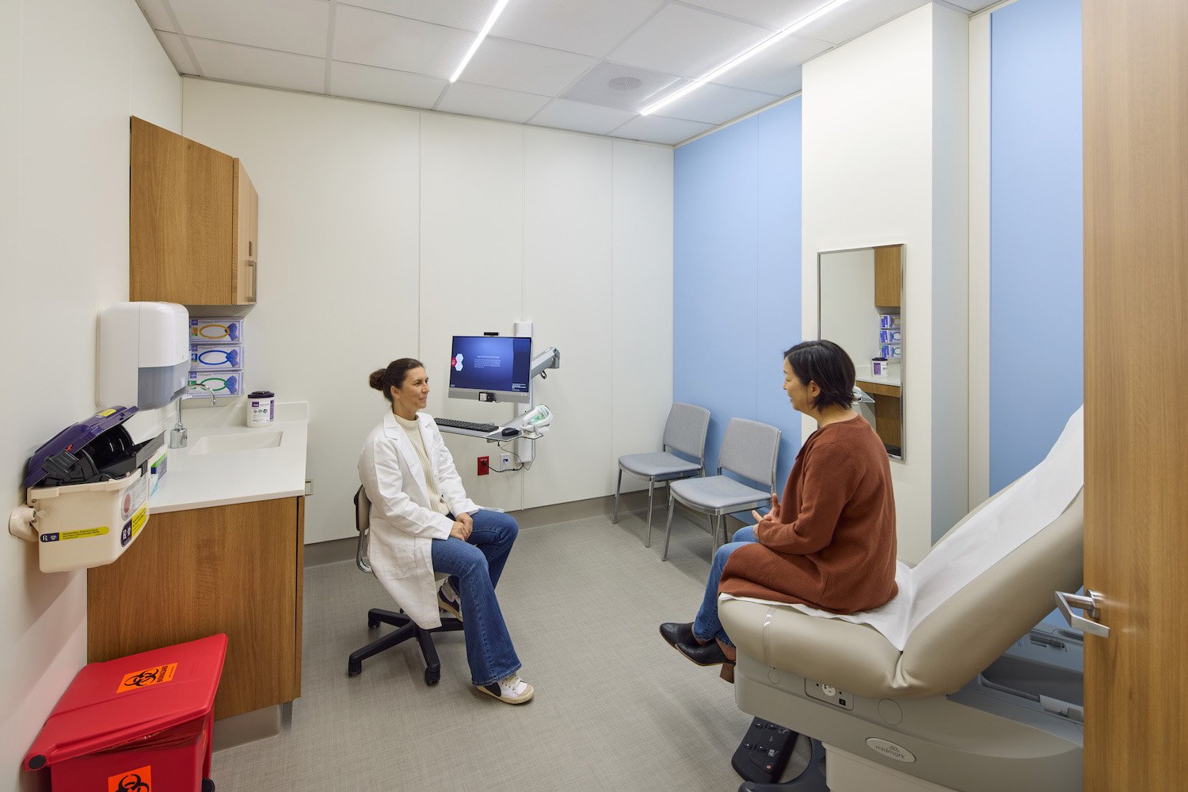
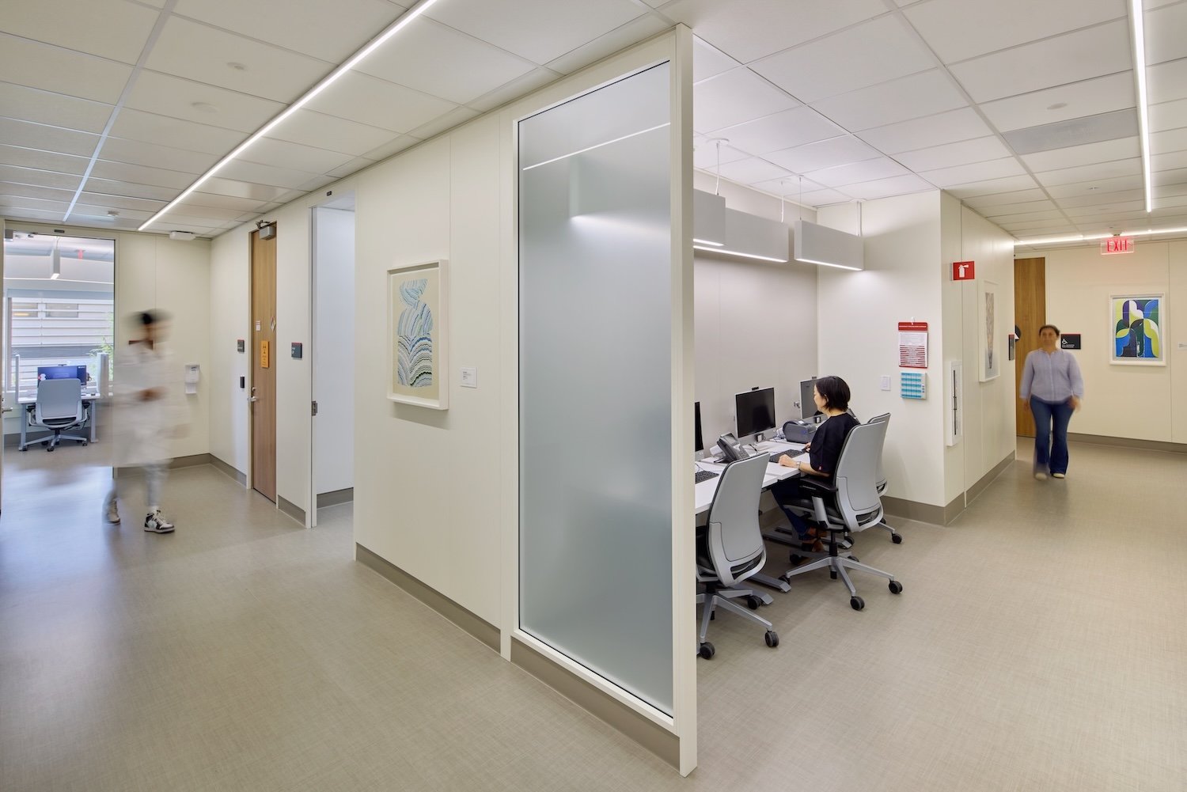
Overview
Where sustainability and technical precision meet. This project reimagines the healthcare interior as a flexible system rather than a fixed buildout. By adapting Allsteel’s Beyond product into a modular kit-of-parts, we engineered a design that integrates plumbing, power, data, and infection control.
With architectural walls, sustainability is built in. Every element was designed to be reconfigured, repurposed, and reinstalled as needs evolve. The result is a technology-forward space that’s as committed to patient care as it is to resource care – modular by nature, built for what’s next.
Project Details
Location
Palo Alto, CA
Size
1,000 Linear Feet of Walls
Environments
Walls, fixtures, work hubs & worksettings, phone rooms, exam rooms, soiled & clean rooms
Design Partner
TEF Architects
Project Photos
Mikiko Kikuyama
