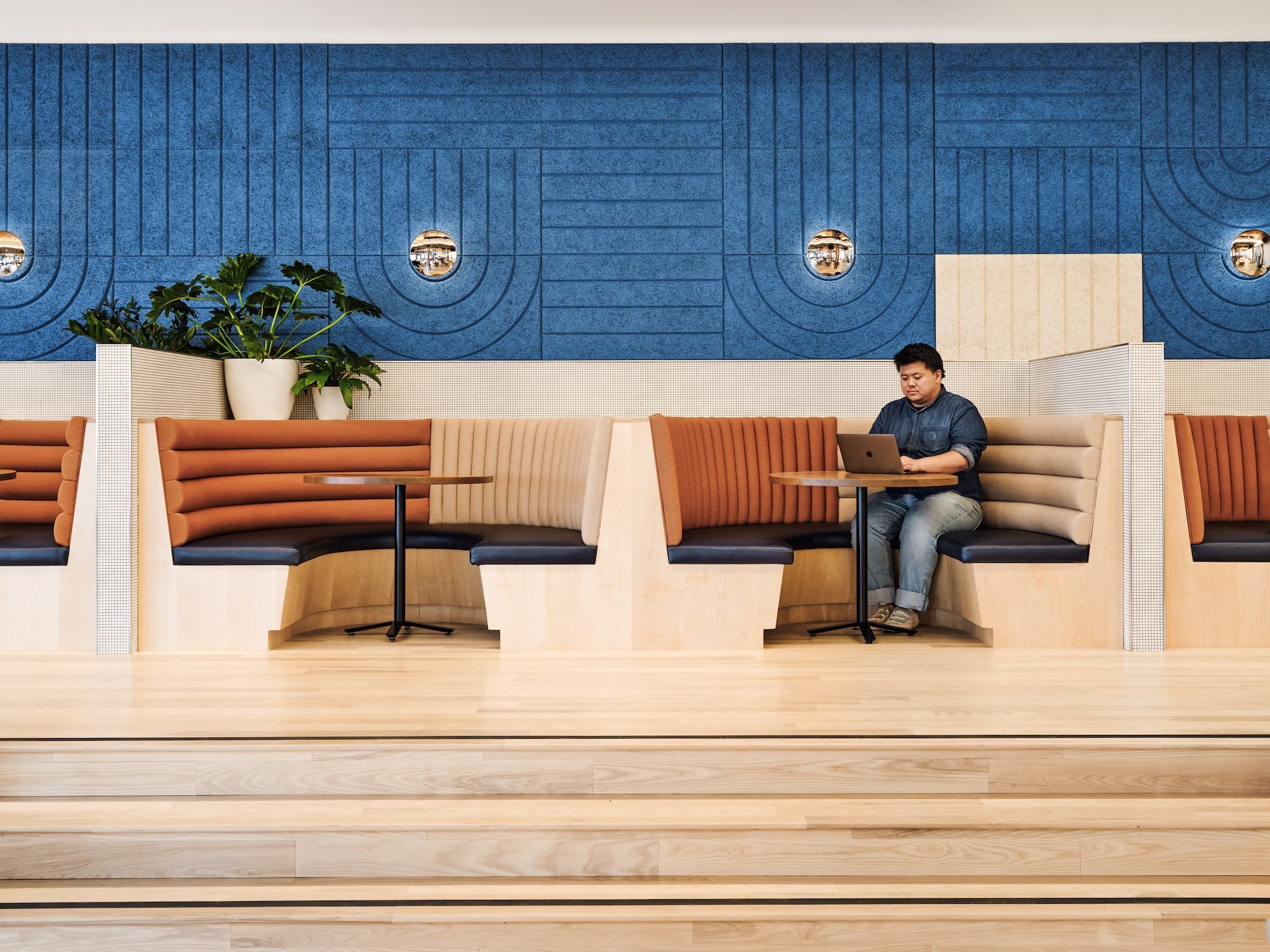
Technology Client
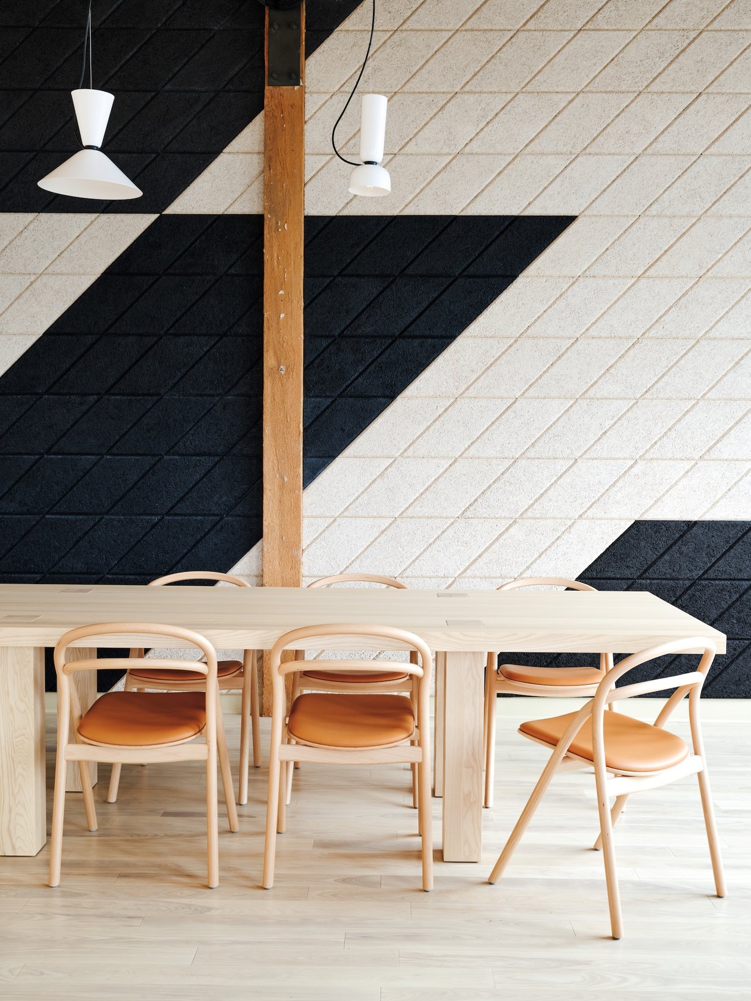
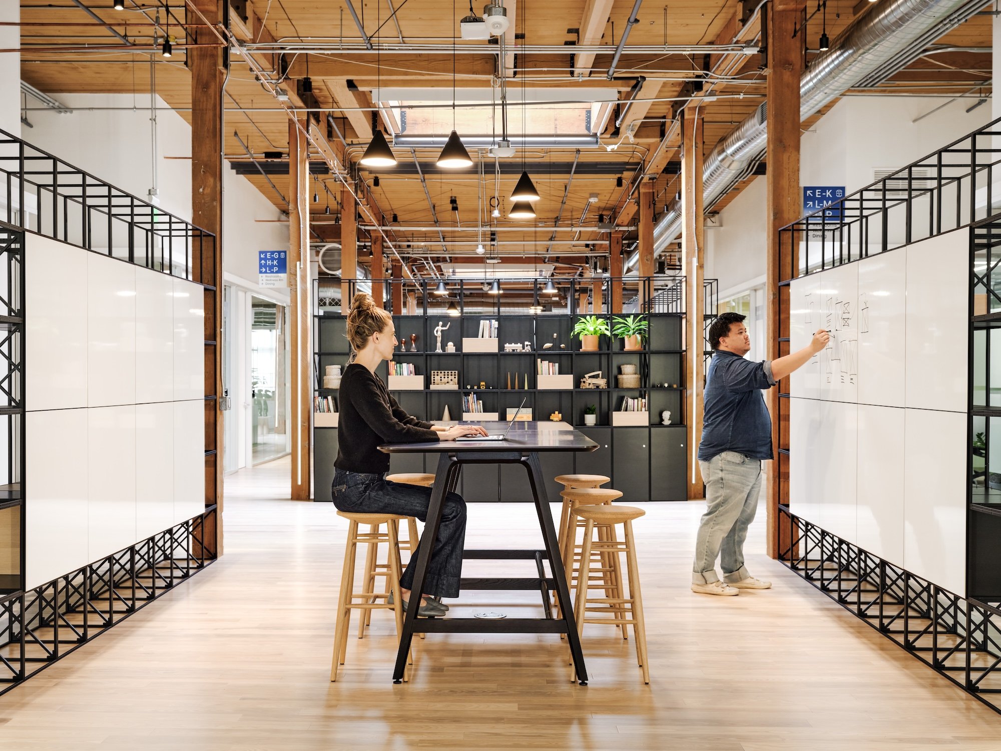
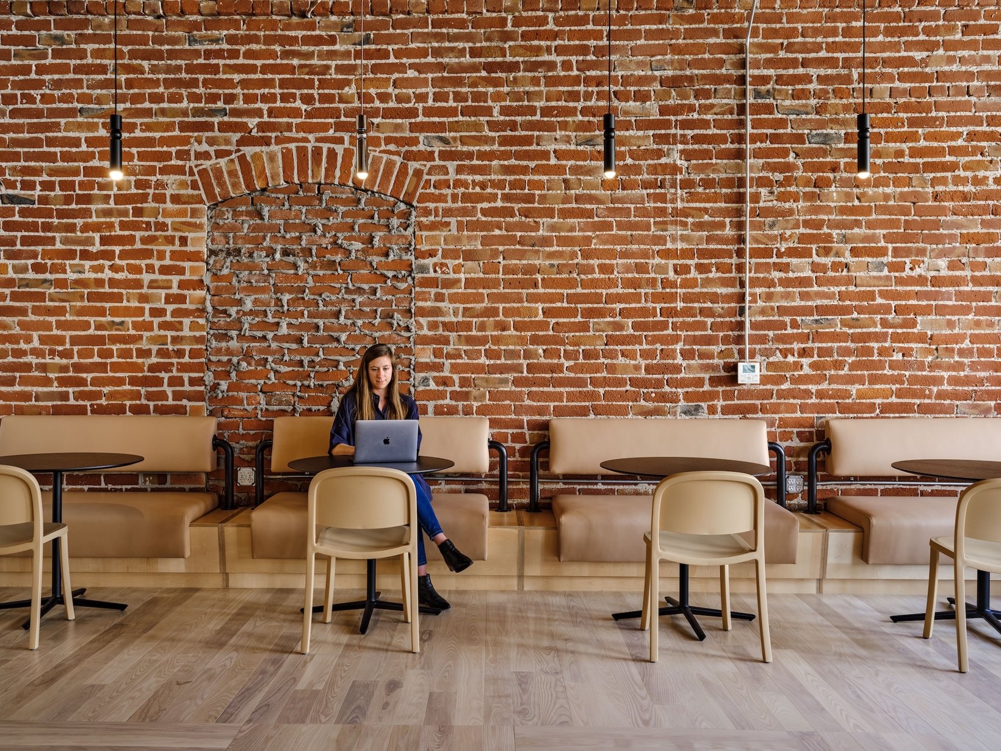
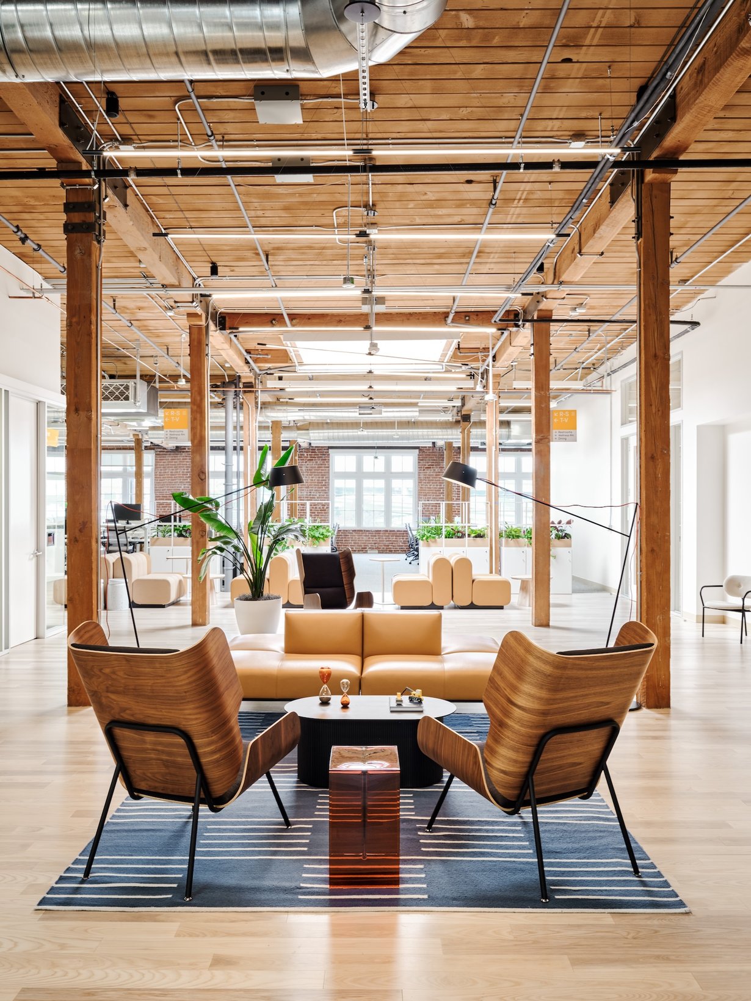
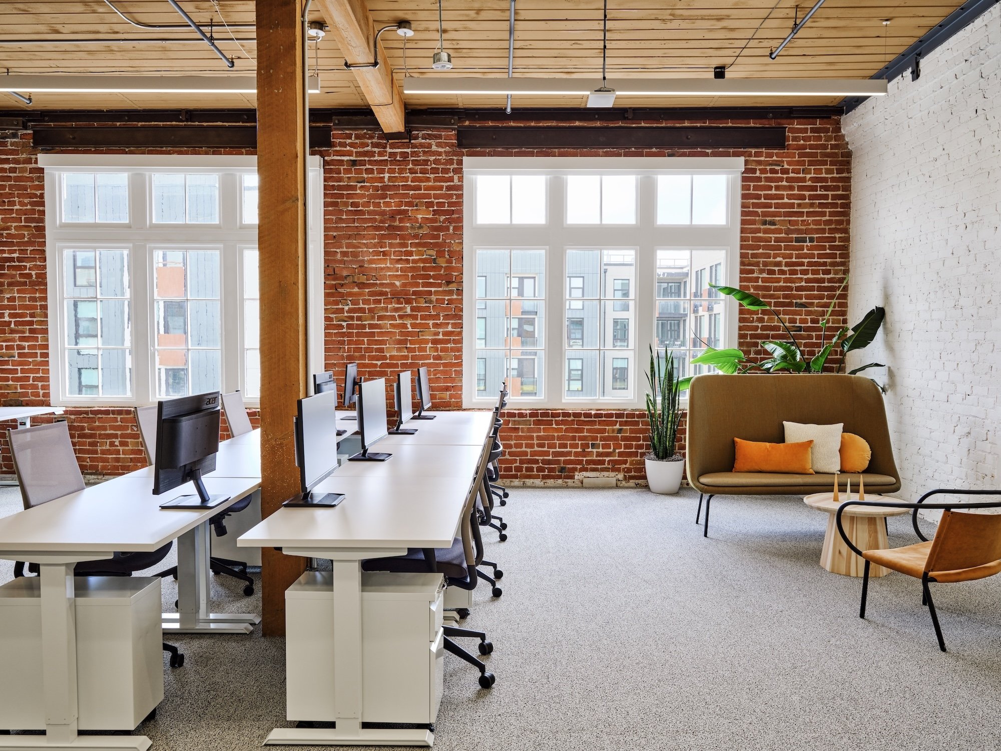
Overview
This software company chose a historic brick-and-timber building as the home for its San Francisco office. We aimed to stay true to the company’s utilitarian DNA while crafting modern workspaces that were active and polished.
Historic preservation rules meant we couldn’t touch the bones of the building, so we carved out 80% alternative work zones by using existing timber columns, modular walls, shelving, and rugs as natural dividers. Our themes “on the road” and “bold safety” were characterized by high-contrast palettes, geometric patterns, and natural, solid forms.
Project Details
Location
San Francisco
Size
154,000 SF
Environments
Lobby, meeting rooms, phone rooms, collaboration areas, micro-kitchen, diniing area, café, lounge areas
Design Partners
Rapt Studios
Project Photos
Madeline Tolle
