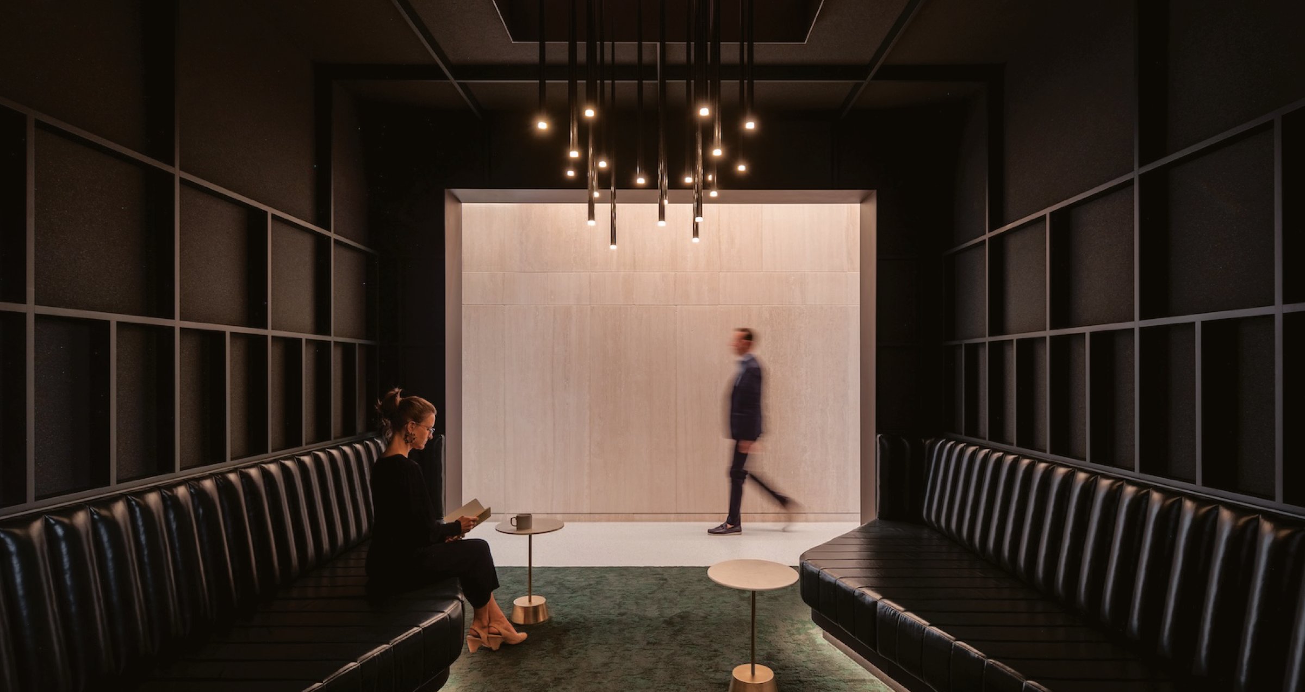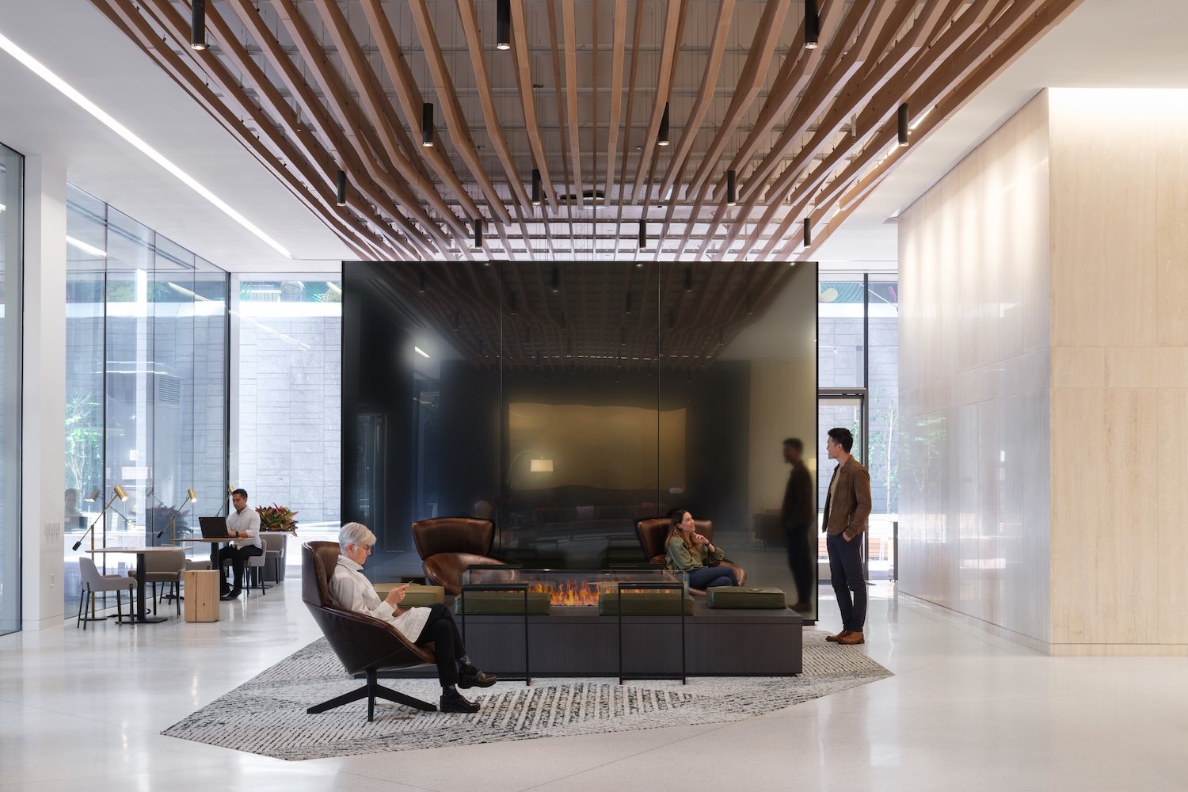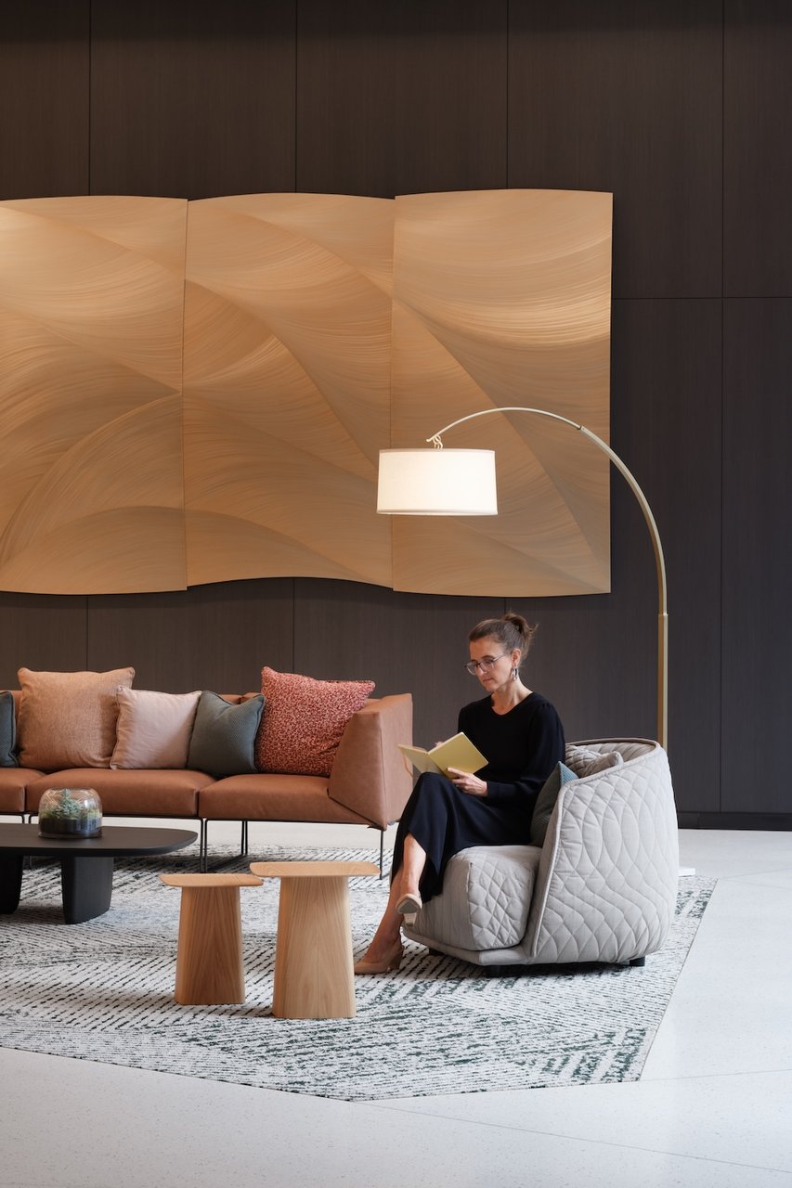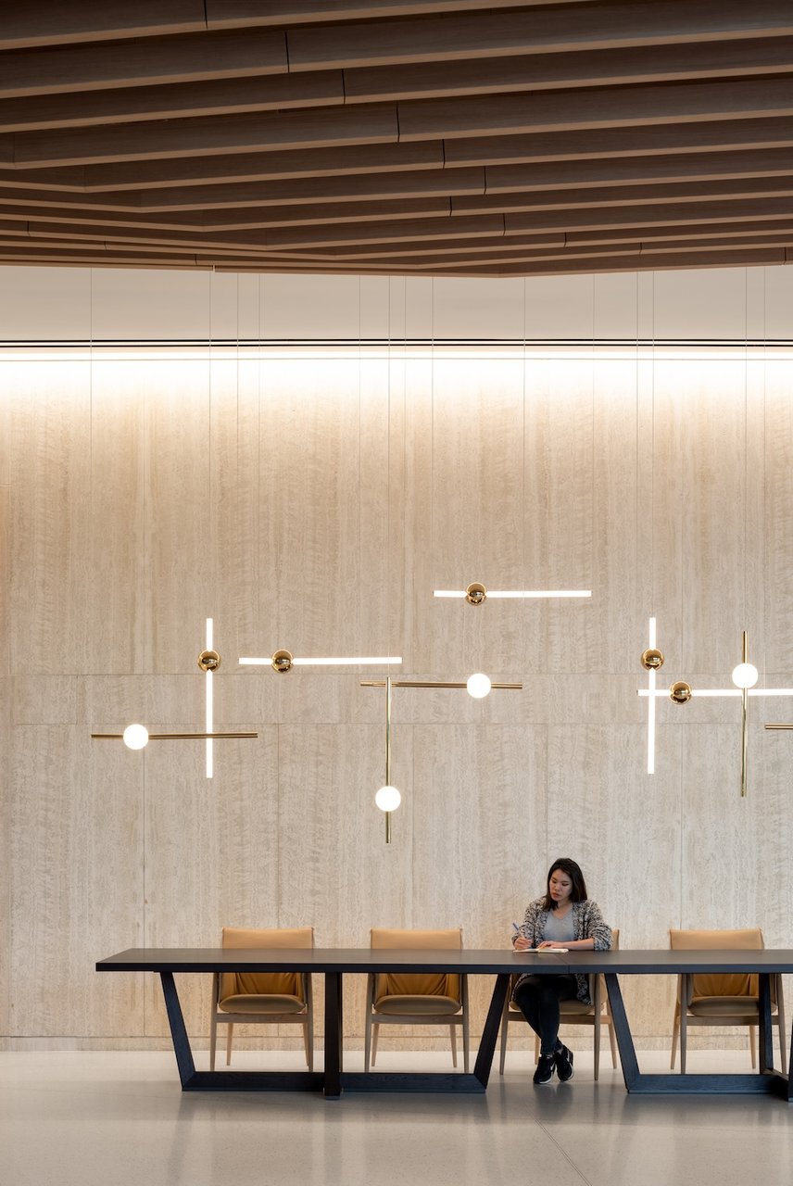
Shorenstein

.jpg?length=2400&name=Insidesource-Shorenstein-45-Fremont-1%20(1).jpg)


Overview
One of Shorenstein’s core principles is to add value. Tasked with outfitting their lobbies on 45 Fremont Street, San Francisco, we aimed to do just that for a space that acts as the face of the office.
While the multi-phased project was not comprised of an entire office, it was still imperative that we went above and beyond. A polished aesthetic is omnipresent, seen in tasteful lounge areas and bold lighting fixtures. The courtyard’s slatted wood seating provides a space for community, while aligning to the elevated design theme.
Project Details
Location
San Francisco, CA
Size
3,000 SF
Environments
Multiple lobbies, lounge areas, courtyard
Design Partners
Gensler
Project Photos
Jason O’Rear
