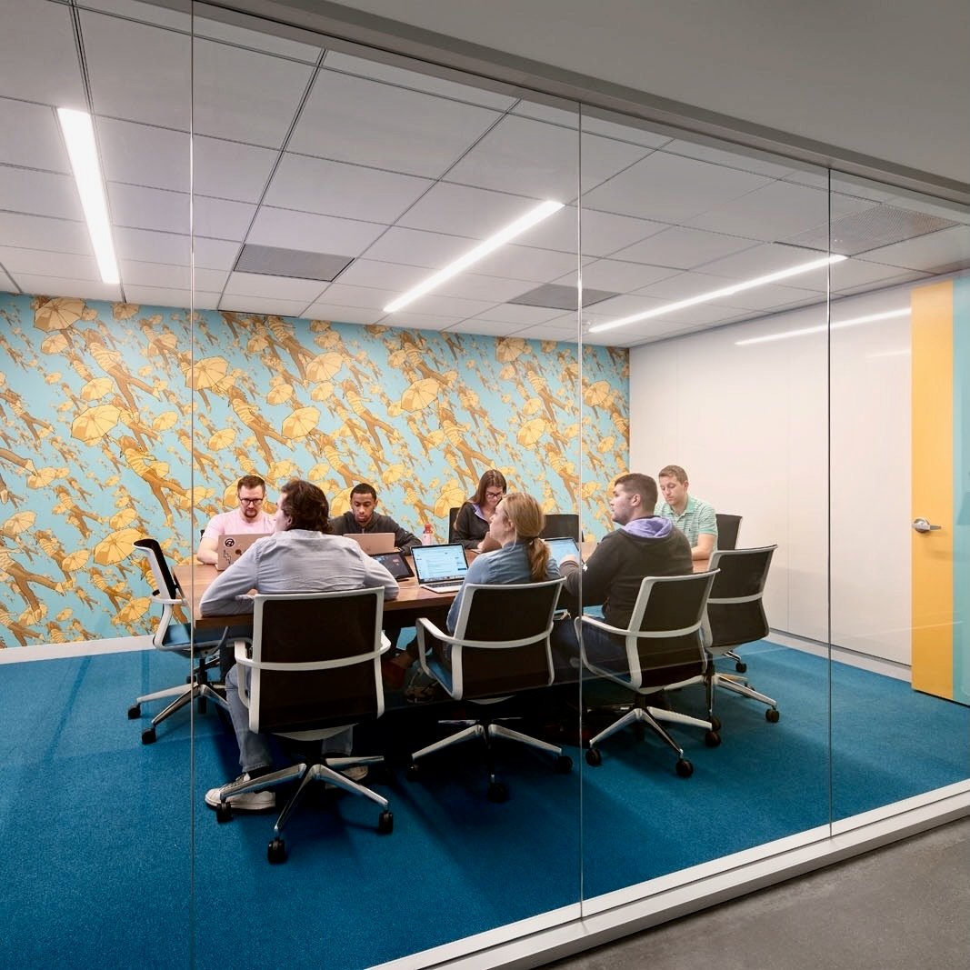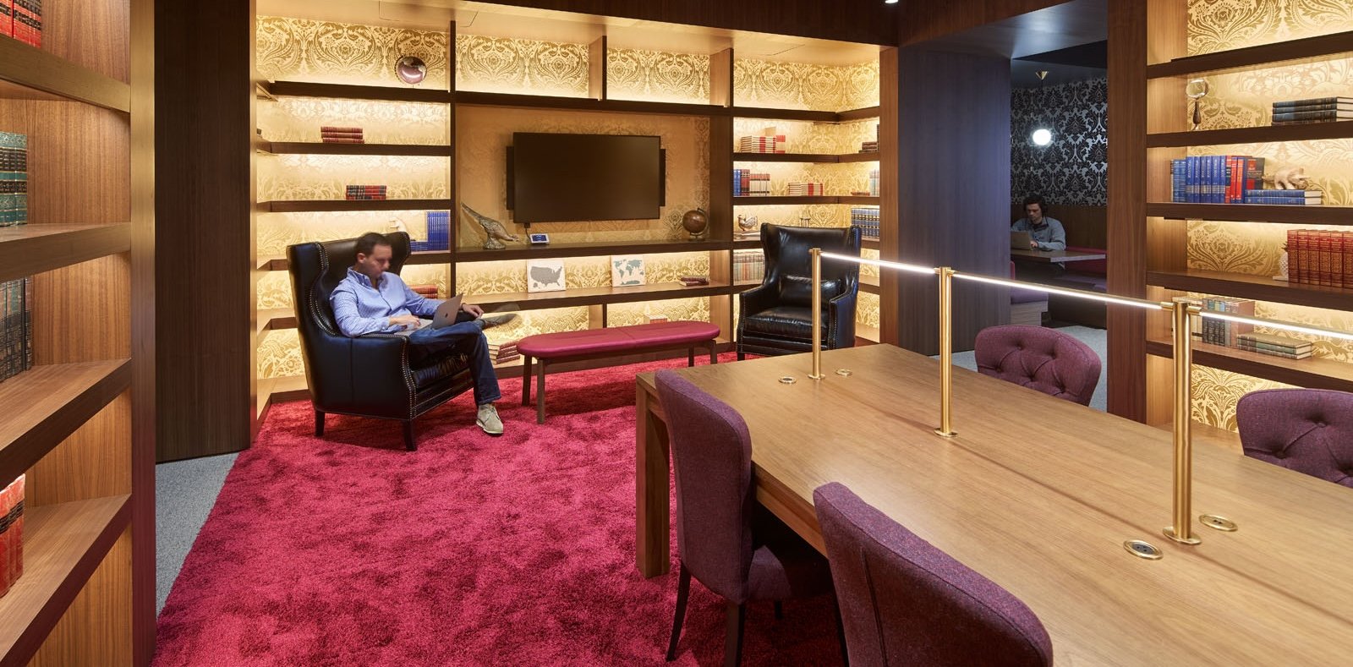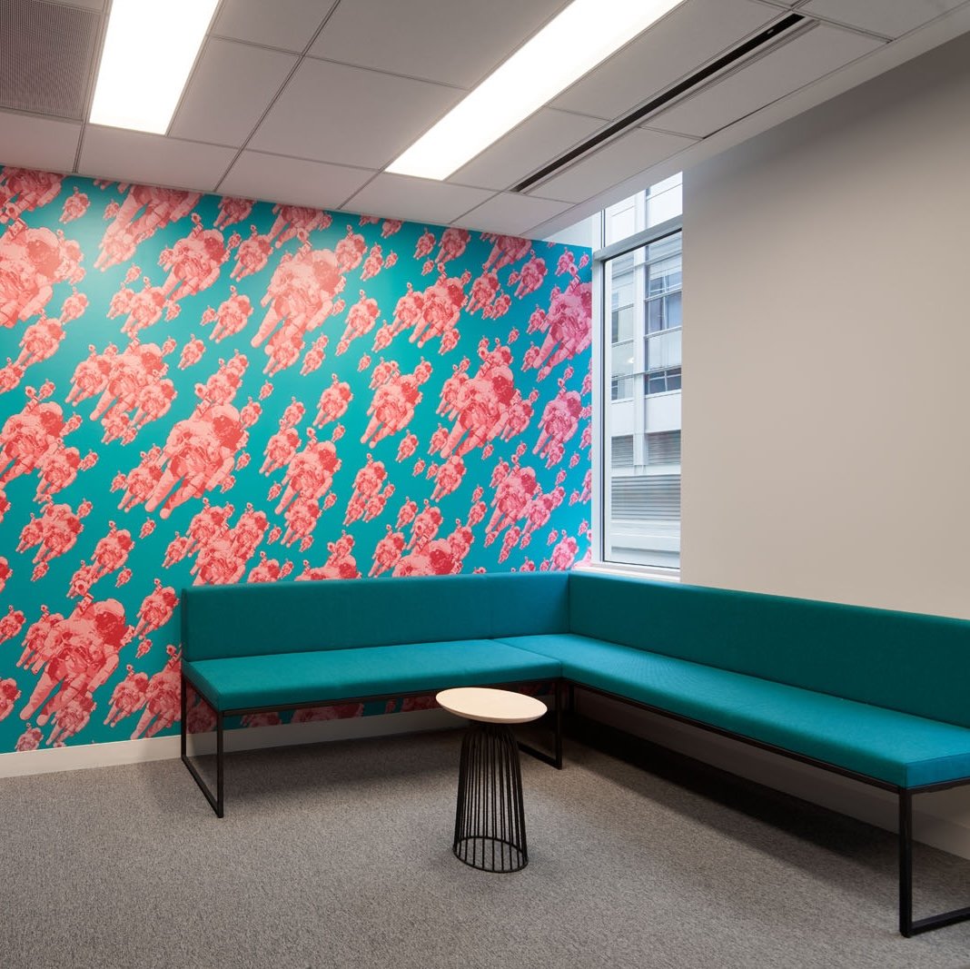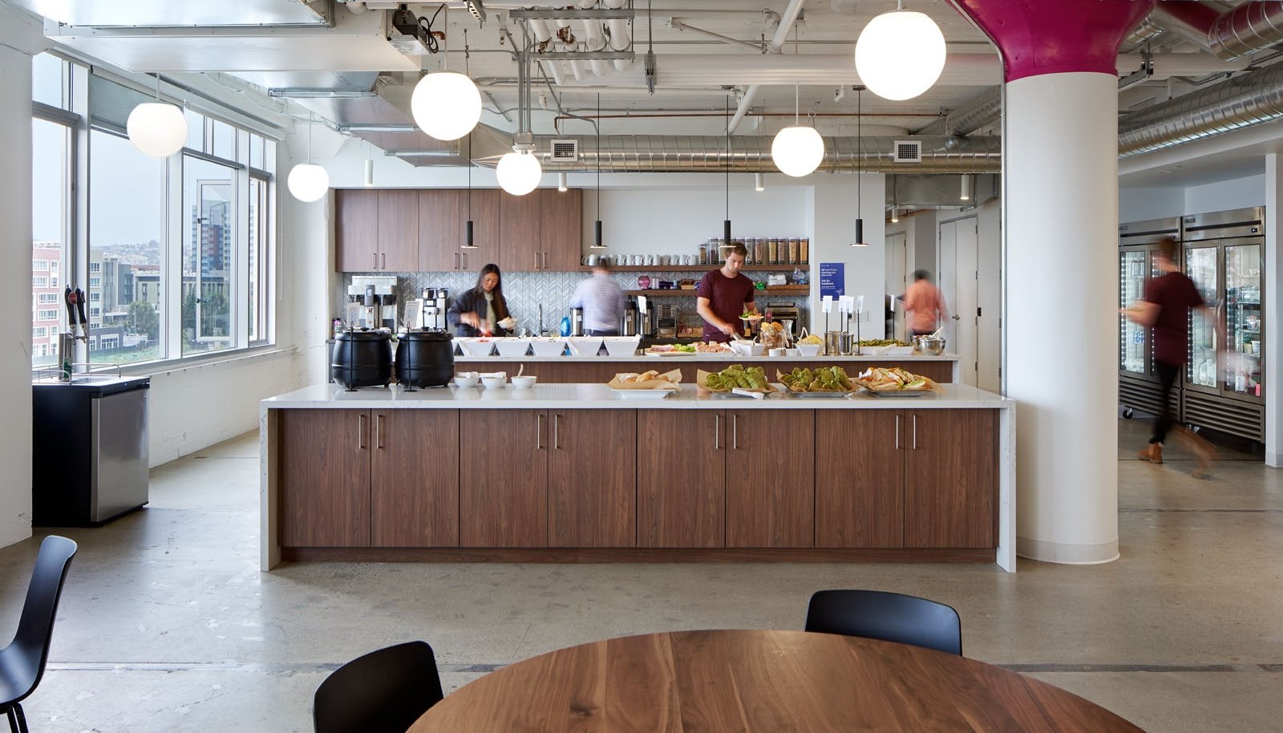
Lyft




Overview
Lyft envisioned an office where warmth meets wonder at every turn. The space seamlessly weaves together dedicated work zones and inviting meeting areas, with each gradient-painted column serving as a colorful milestone along your journey.
From furniture inspired by Lyft's brand palette to playful wallpaper and the gentle curves of the open road, every detail is designed to spark delight and surprise around every corner.
Project Details
Location
San Francisco
Size
58,000 SF
Environments
Worksettings, conference rooms, huddle rooms, collaboration areas, cafe & amenity spaces, interview suites
Design Partners
Studios Architecture
Project Photos
Bruce Damonte
