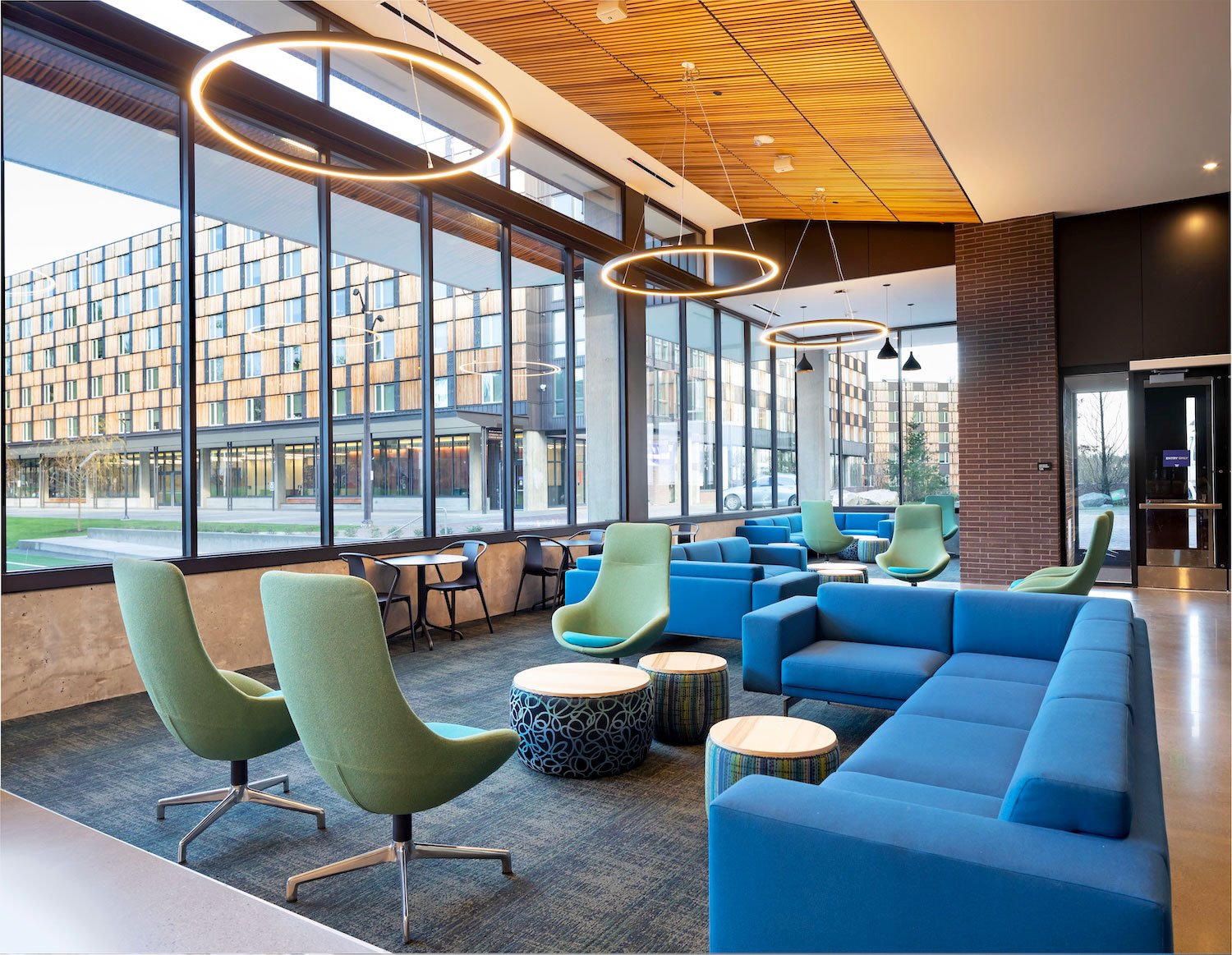
University of Washington Oak Hall
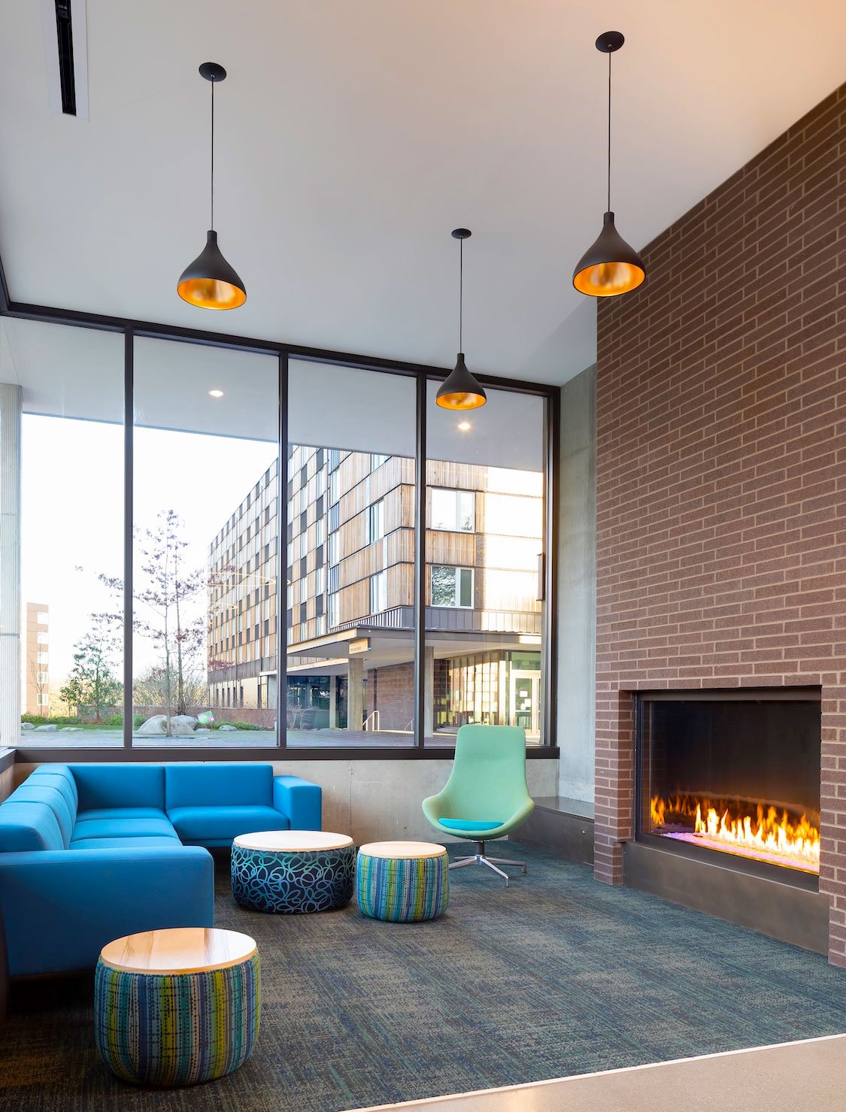
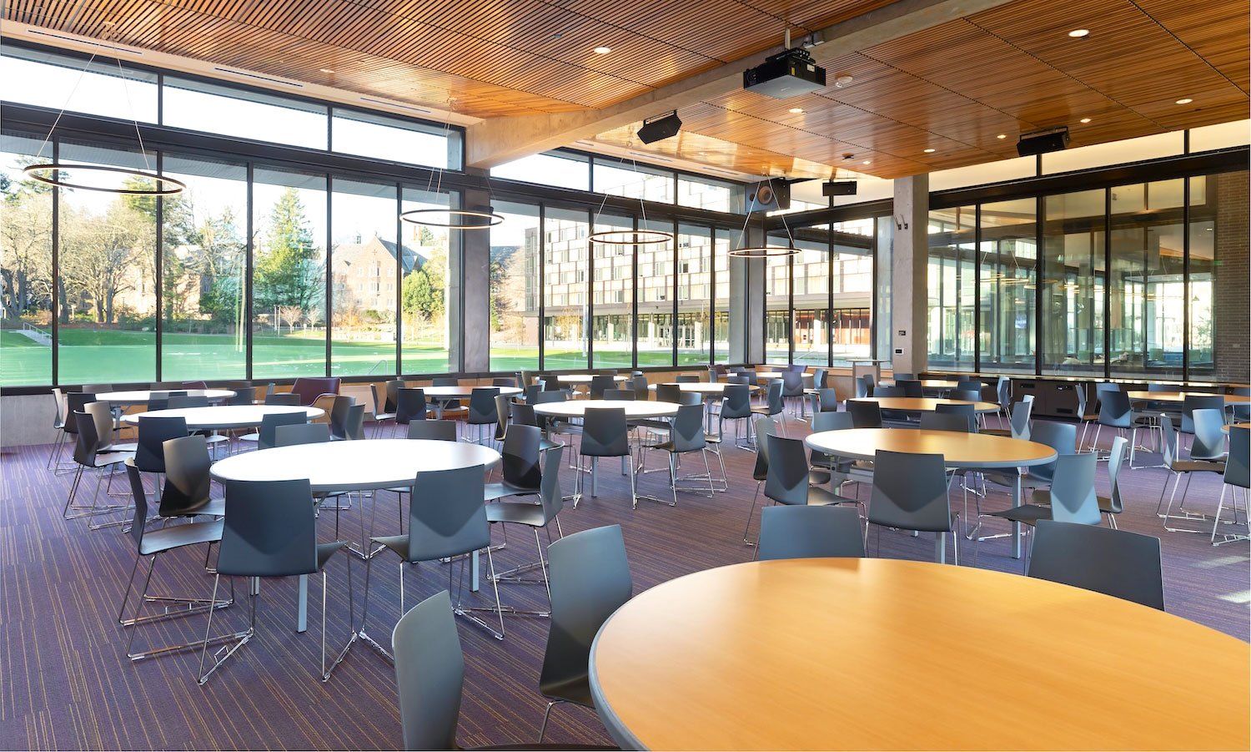
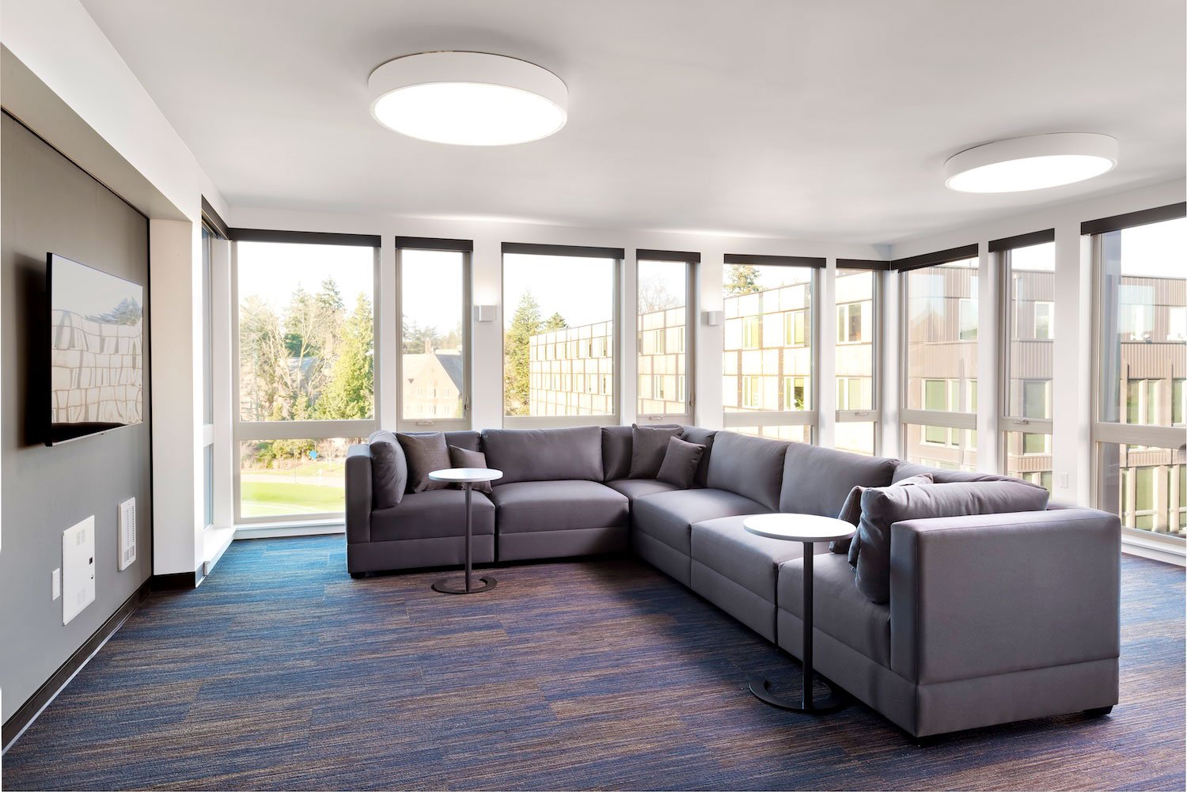
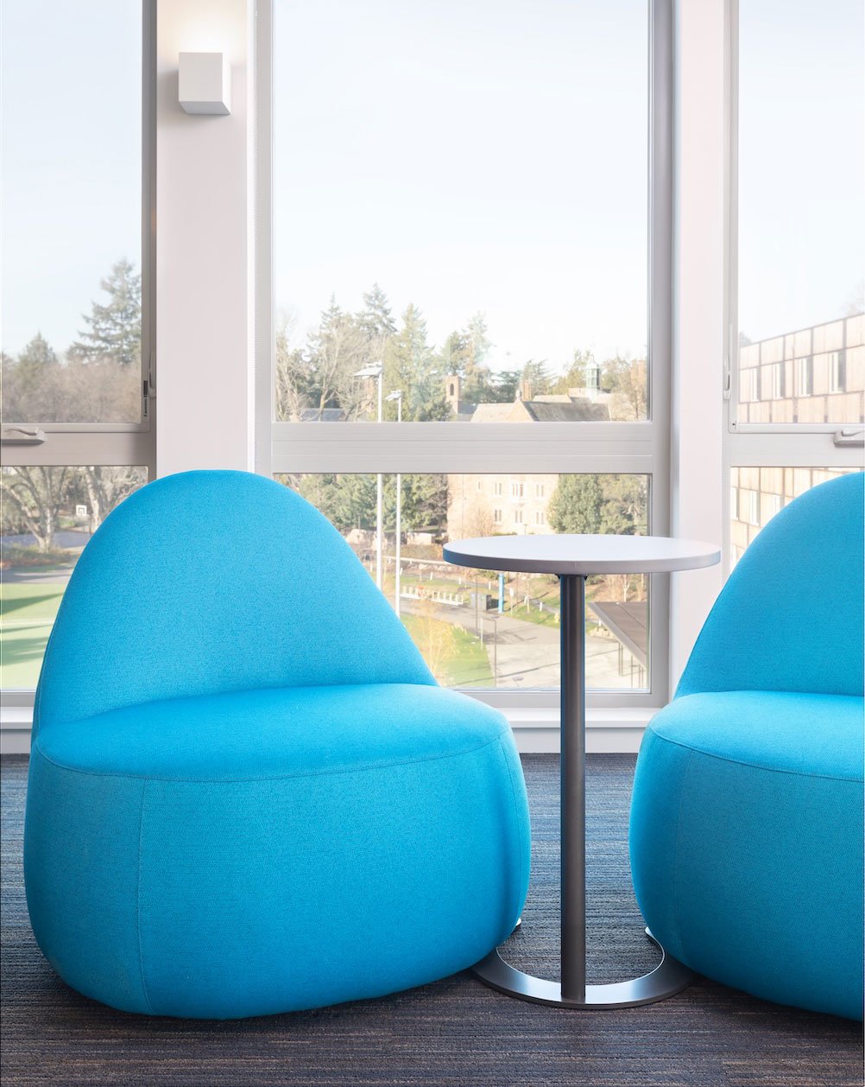
Overview
The design intent for UW’s Oak Hall was threefold – create flexible spaces for mixed activities, embrace the campus as a community, and highlight the views and physical connection to the outdoors.
As a university globally recognized for leadership in sustainability, it felt fitting to use natural elements as design inspiration – water being the theme for Oak Hall. Tones of blue and green establish a tranquil atmosphere, echoing views of the surrounding greenery and newly revitalized Denny Field.
Project Details
Location
Seattle, WA
Size
310,000 SF
Environments
Administrative offices, lobby, lounge, meeting spaces, student housing, staff offices, market/deli, banquet room, RA apartments
Design Partner
Kieran Timberlake
Project Photos
Garrett Rowland
